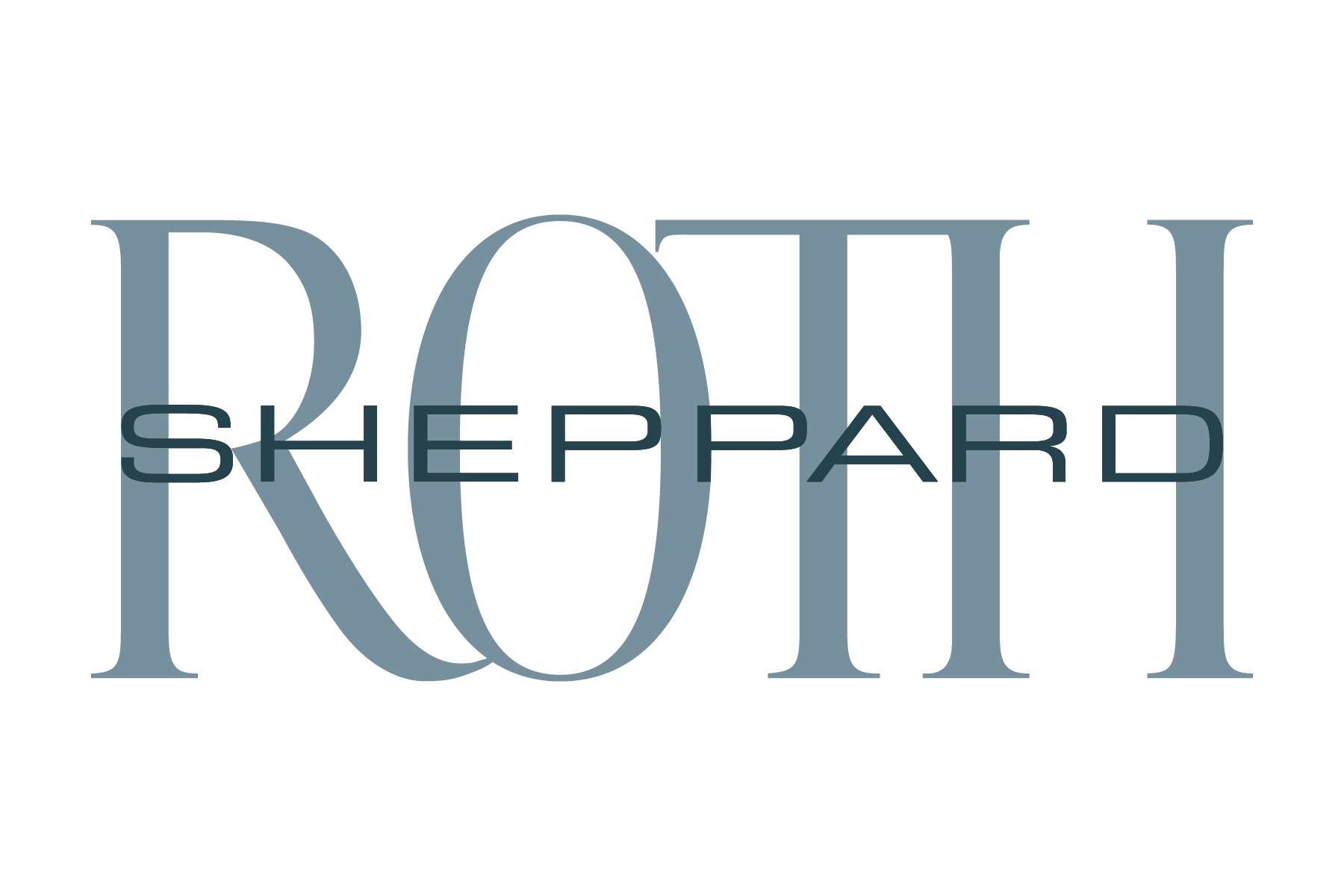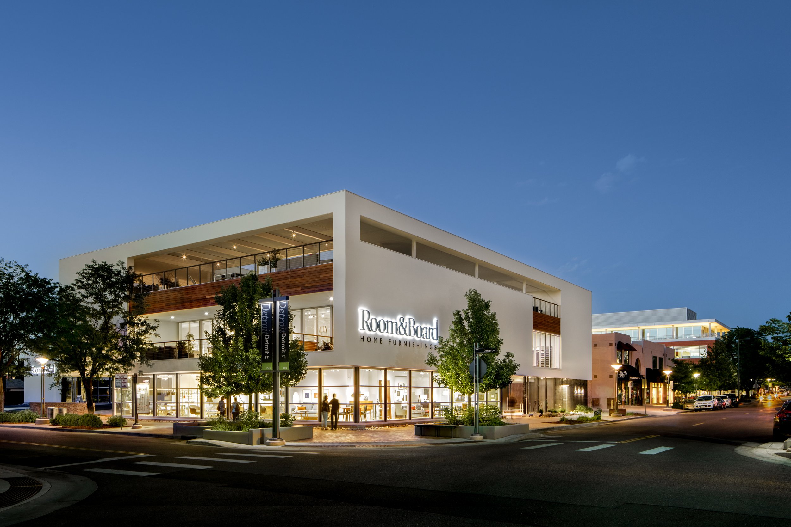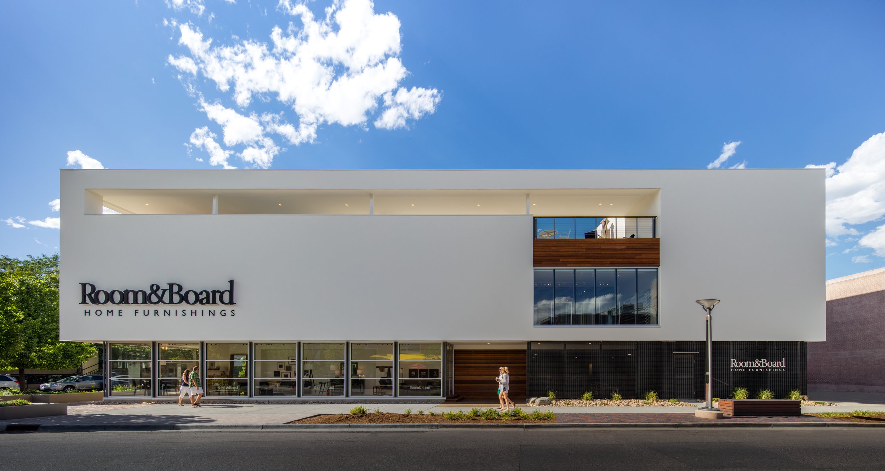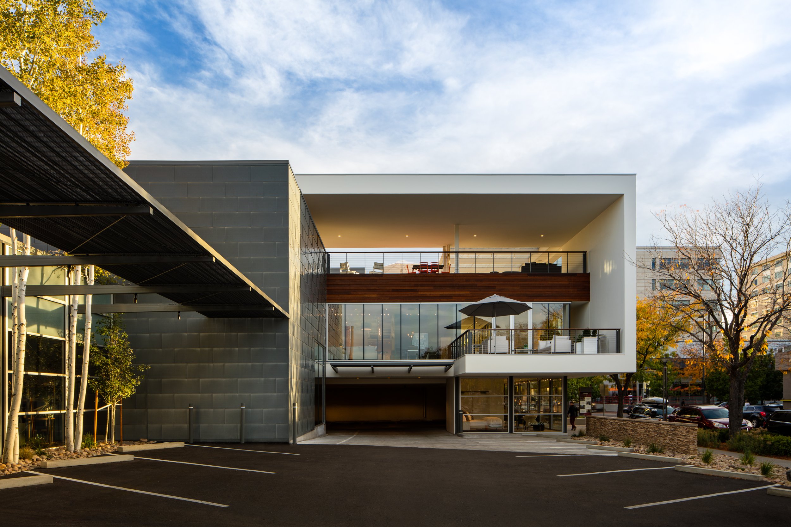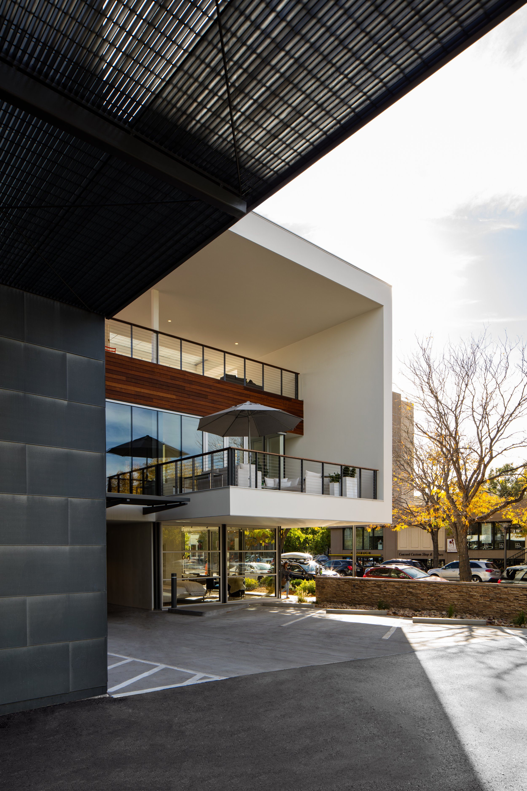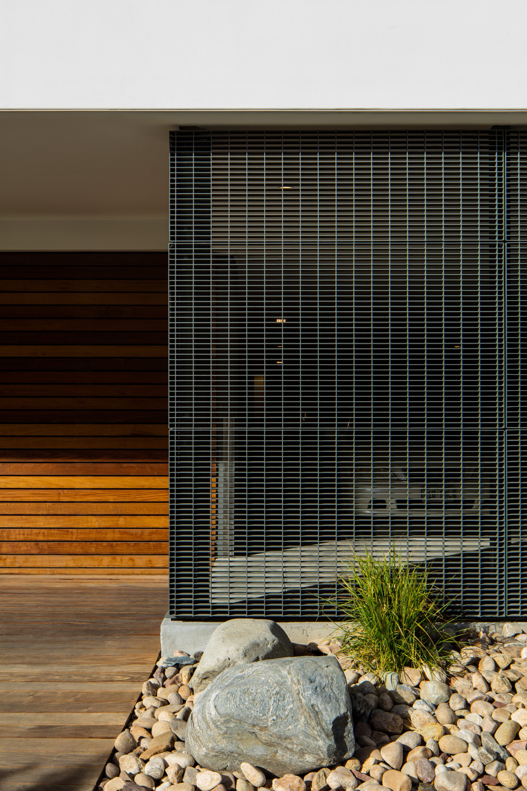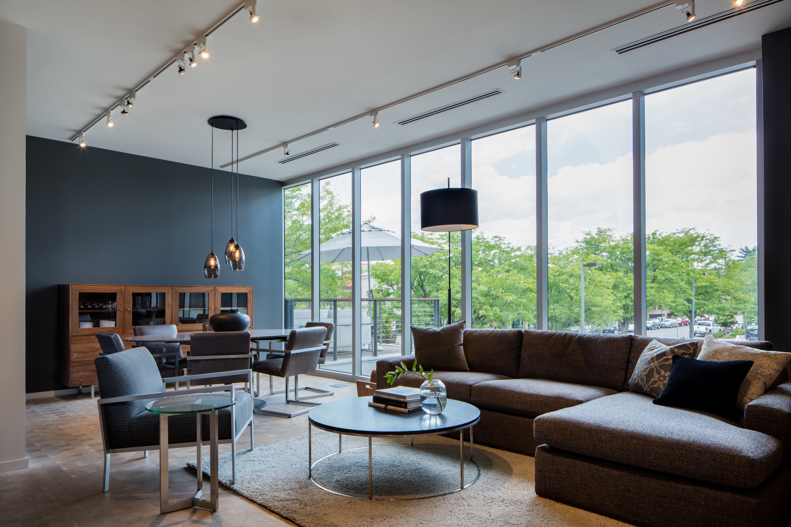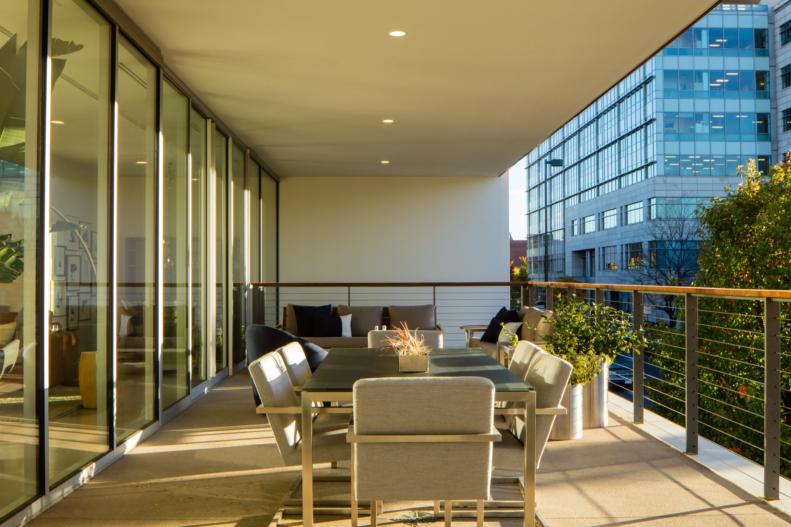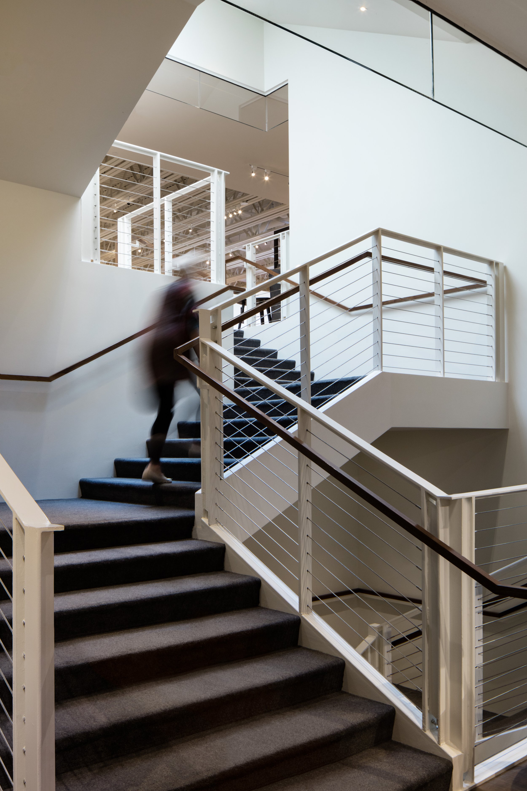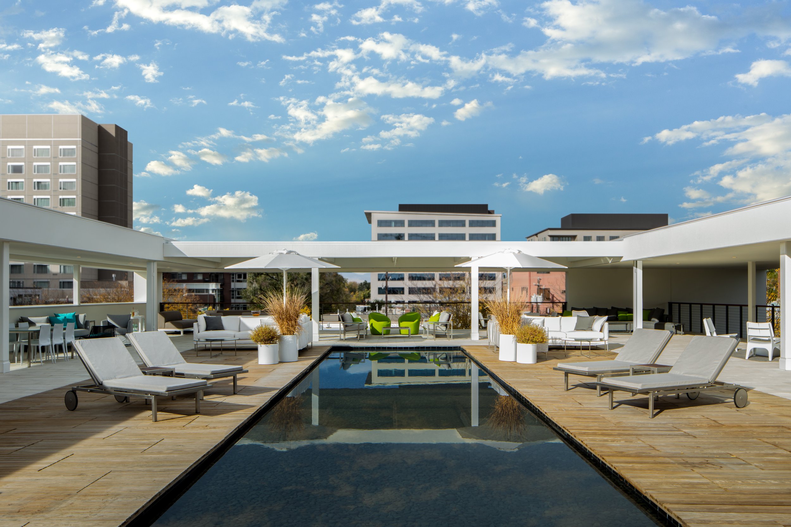ROOM & BOARD
When Room & Board acquired the property to the south and east of their long-standing showroom in Cherry Creek North, they approached Roth Sheppard Architects with the desire to simply add an outdoor furniture showroom to their already successful building. However, once a variety of potential development options were studied, the scope was expanded to include a full interior renovation, 9,600 SF addition, 50 on-site parking spaces, and a 6,300 SF rooftop deck with a 60 FT long reflecting pool.
The renovation protected the portions of the design that had worked so well for 15+ years and used those elements as the basis for the expansion. The entry sequence to the 31,250 SF site, for both pedestrians and vehicles, remained as we designed in 2001 and the parking exit was relocated to the alley. This new site plan allowed for more parking and for new display windows to be pushed to the street edge at the corner, enhancing the pedestrian experience.
REPEAT CLIENT
Roth Sheppard Architects has worked with Room & Board on multiple projects since 2001.
PROJECT RECOGNITION
City and County of Denver Mayor’s Design Award, 2016
AIA Colorado Award of Merit, 2001
AIA Denver Award of Merit, 2001
Denver, CO - 29,600 SF - Completed 2016
