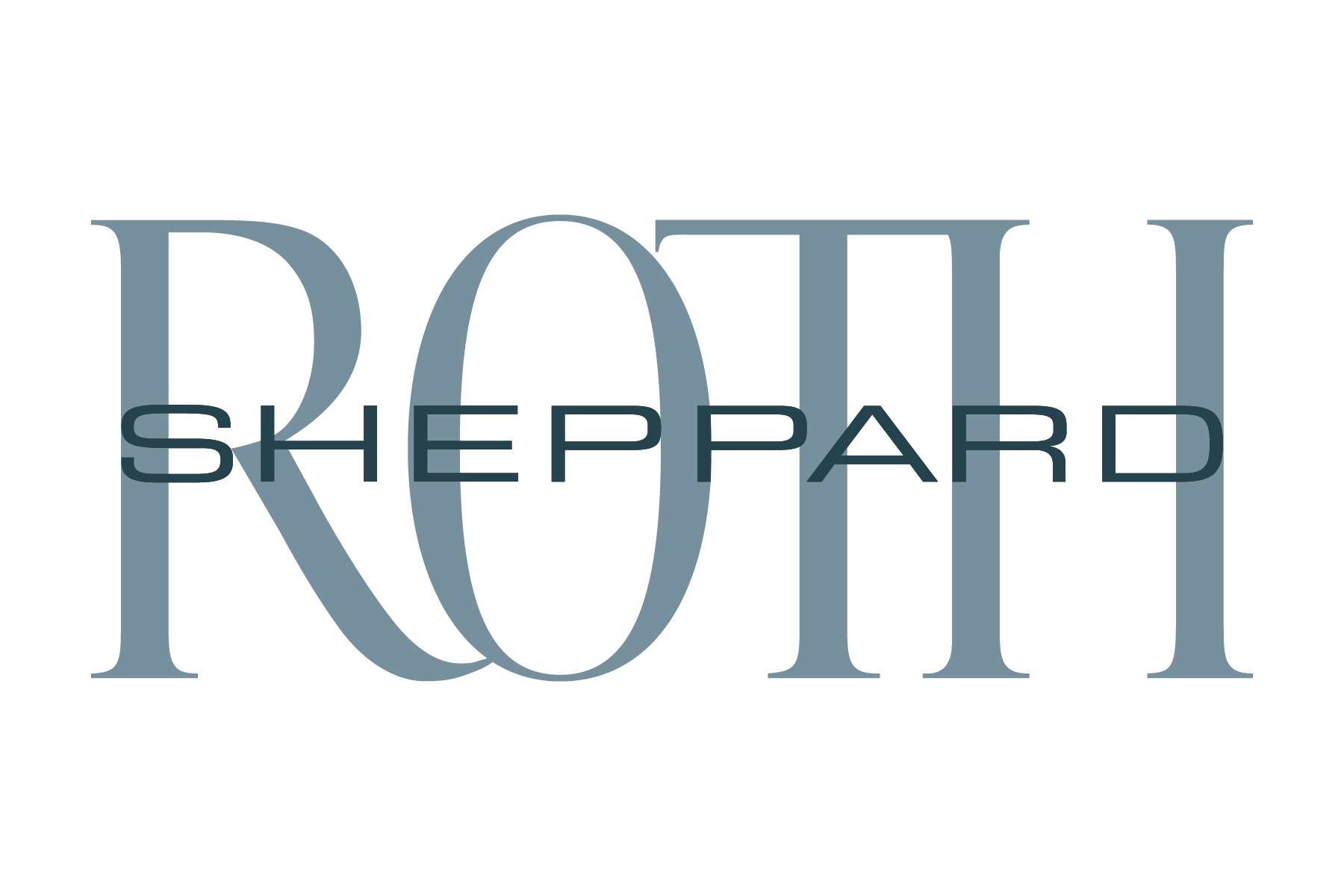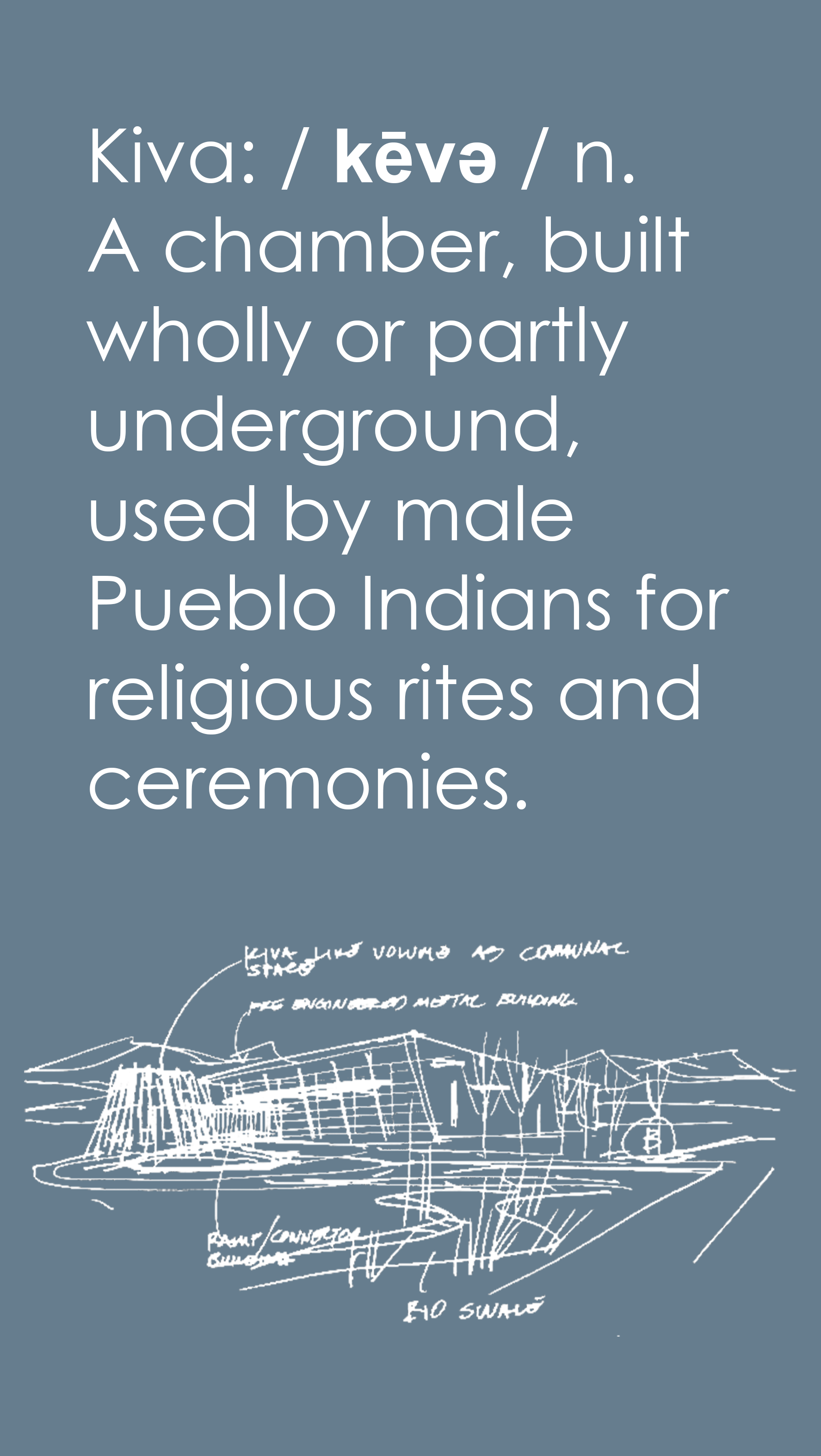
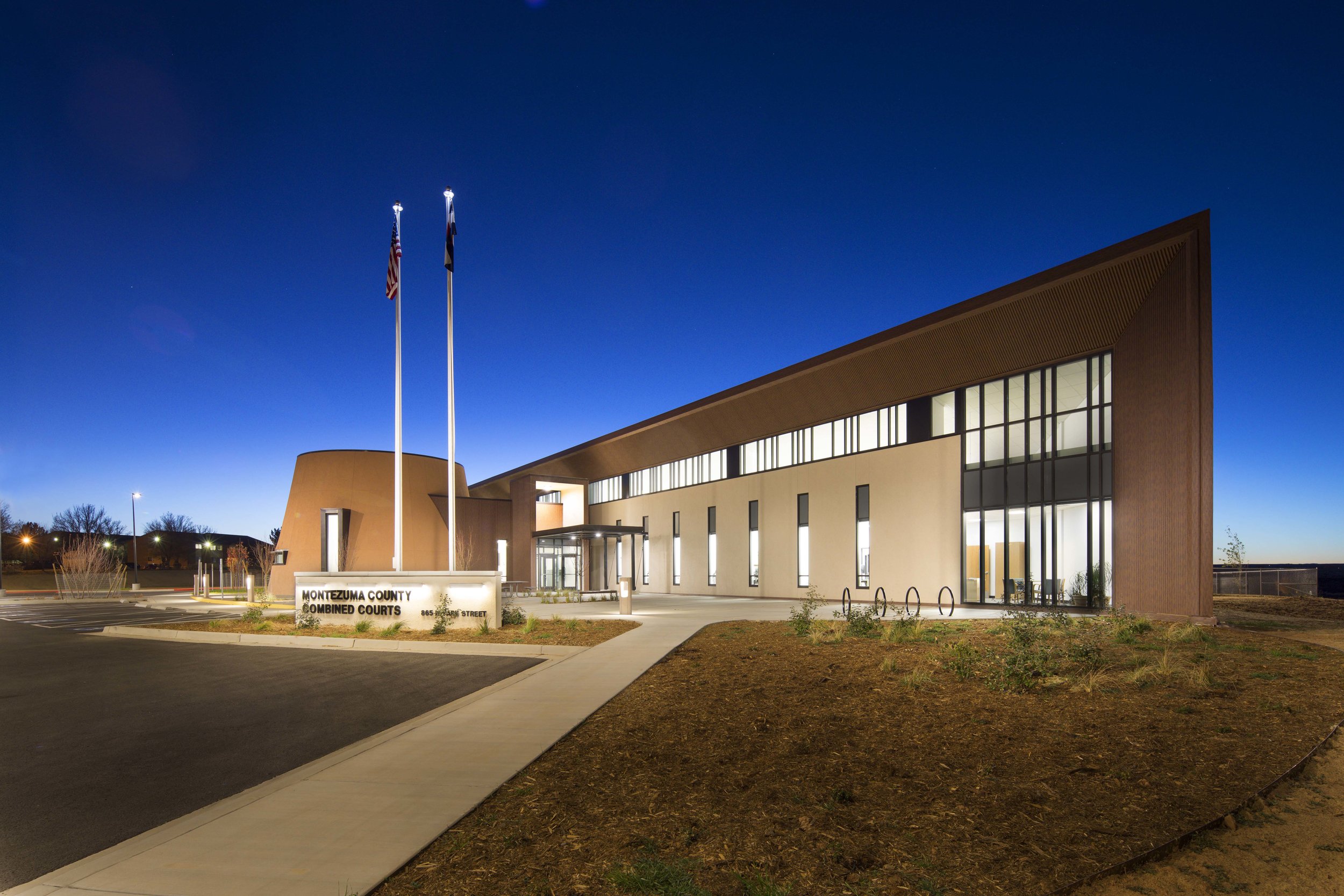
MONTEZUMA COUNTY COMBINED COURTS
Cortez, CO | 42,500 SF facility that contains four courtrooms, a probation department, and a Clerk of the Courts division.
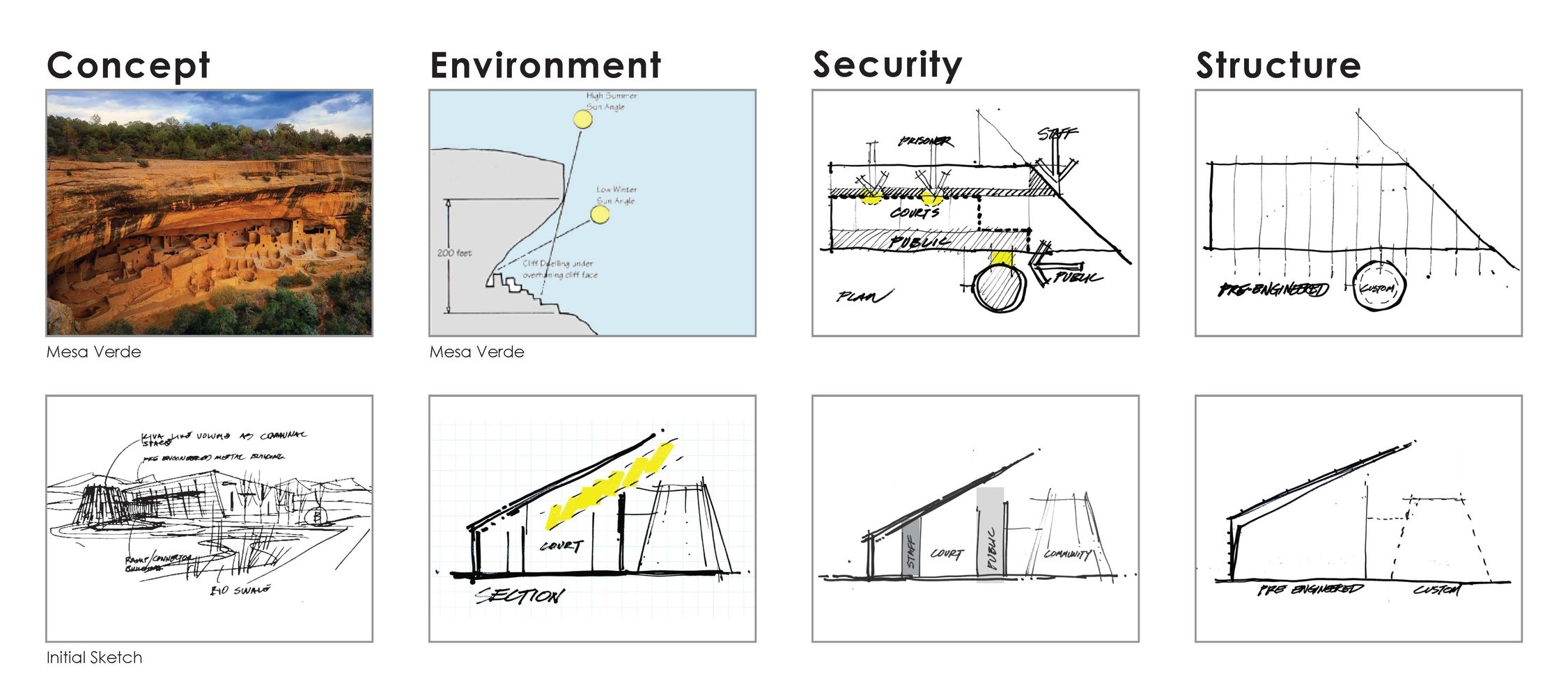
PARTI
The overall wedge-like form of the main building is symbolic of the overhanging crevice in the Mesa Verde mountainside while also referencing the simple shed-like structures found within this agricultural community of 25,500 people.
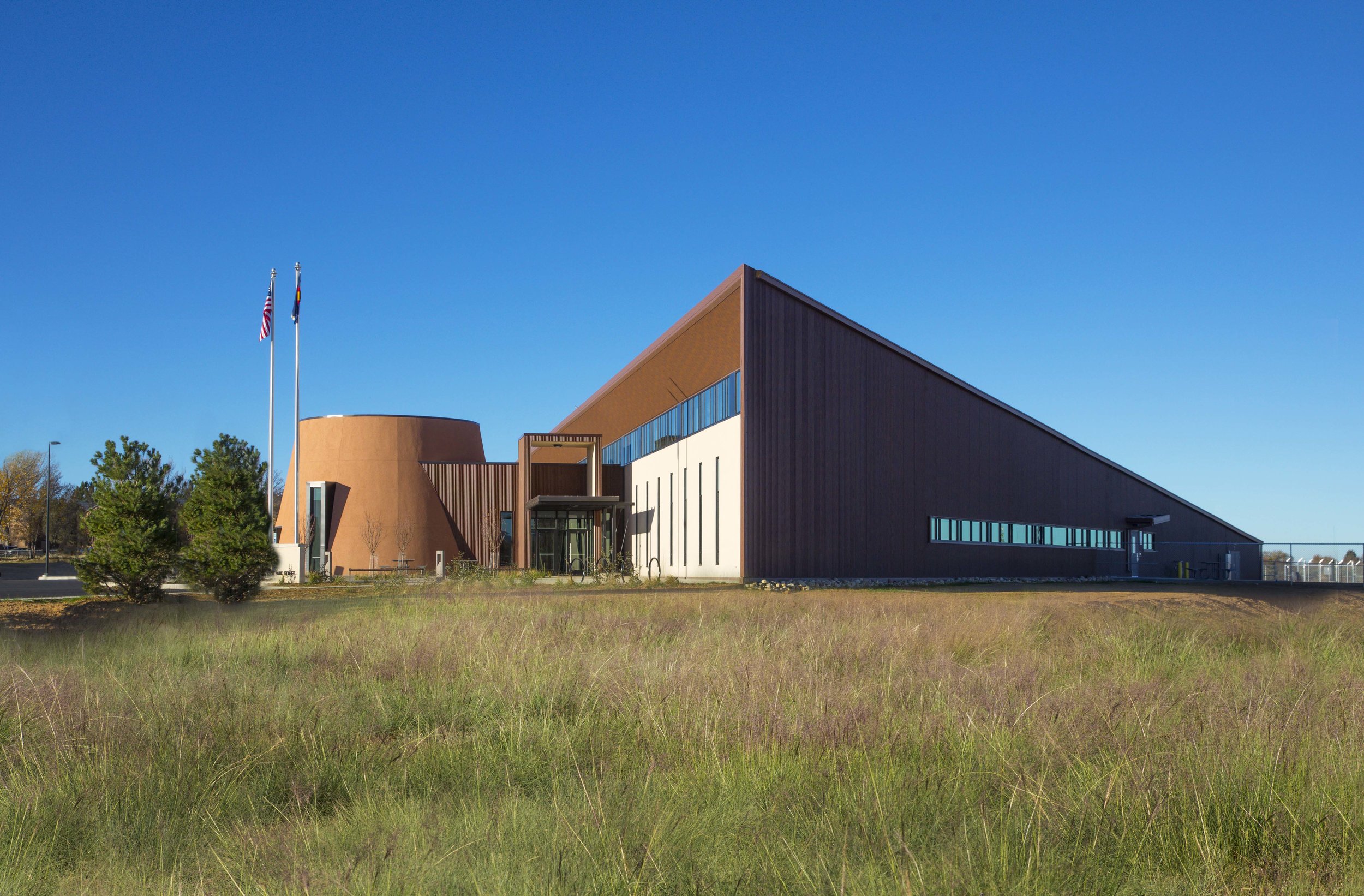
NORTHEAST ELEVATION
Simple geometric forms and volumes derived from the surrounding agrarian context and Mesa Verde cliffs.
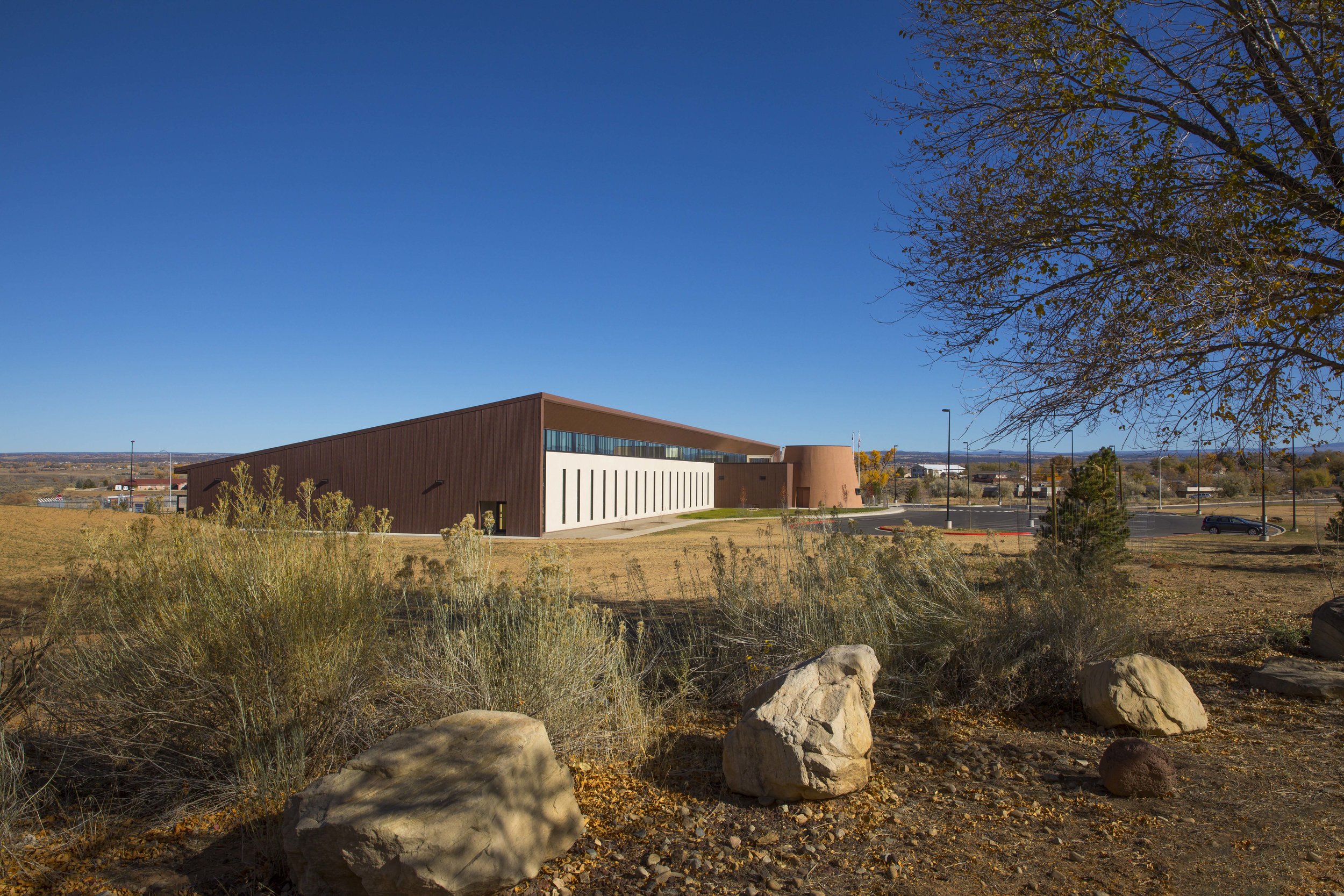
SOUTHEAST ELEVATION
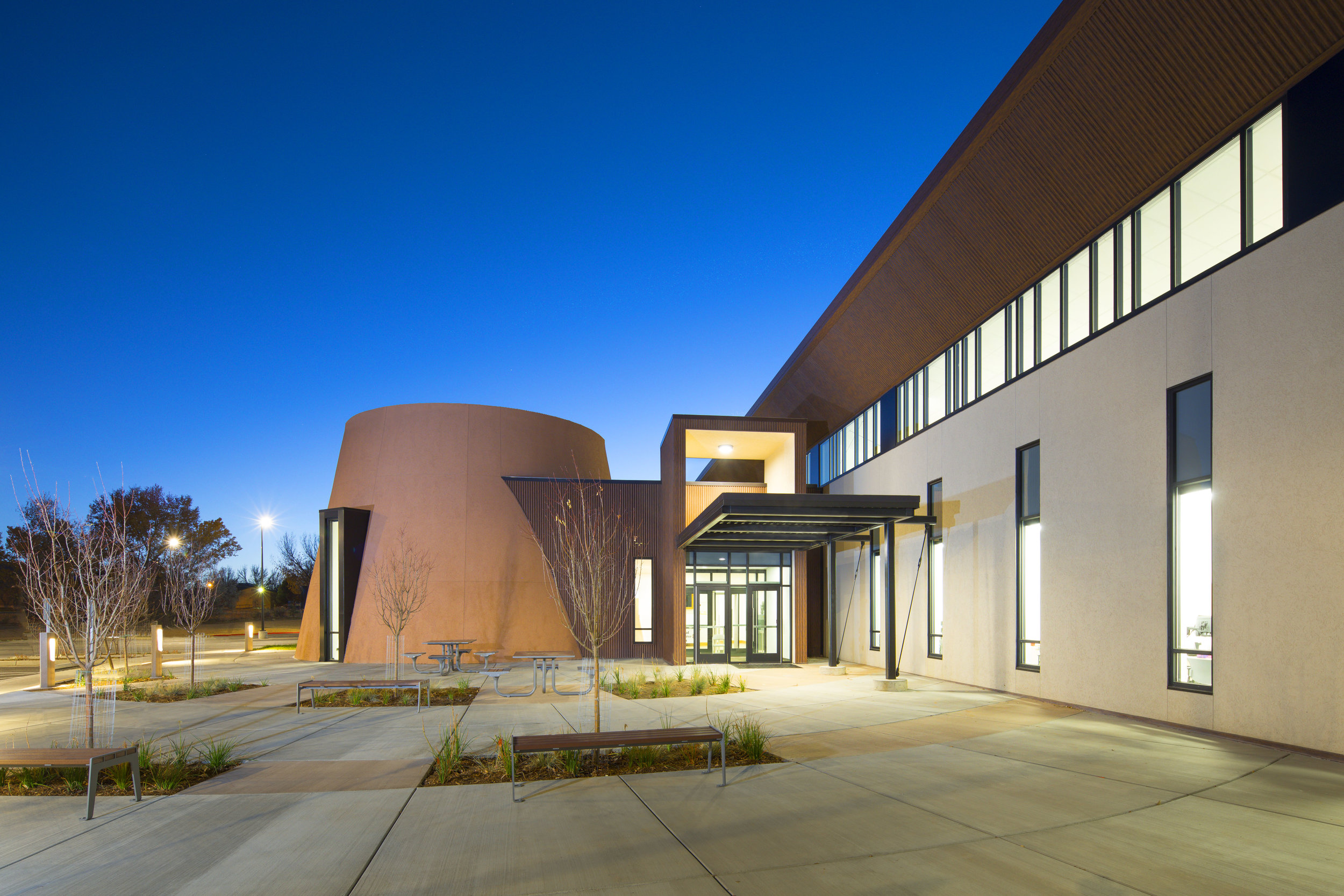
KIVA
The design concept is inspired by Mesa Verde and the surrounding agrarian context. Having a kiva element near the main public entry helps define the entry plaza and functions as a public community room when not in use as a jury assembly room.
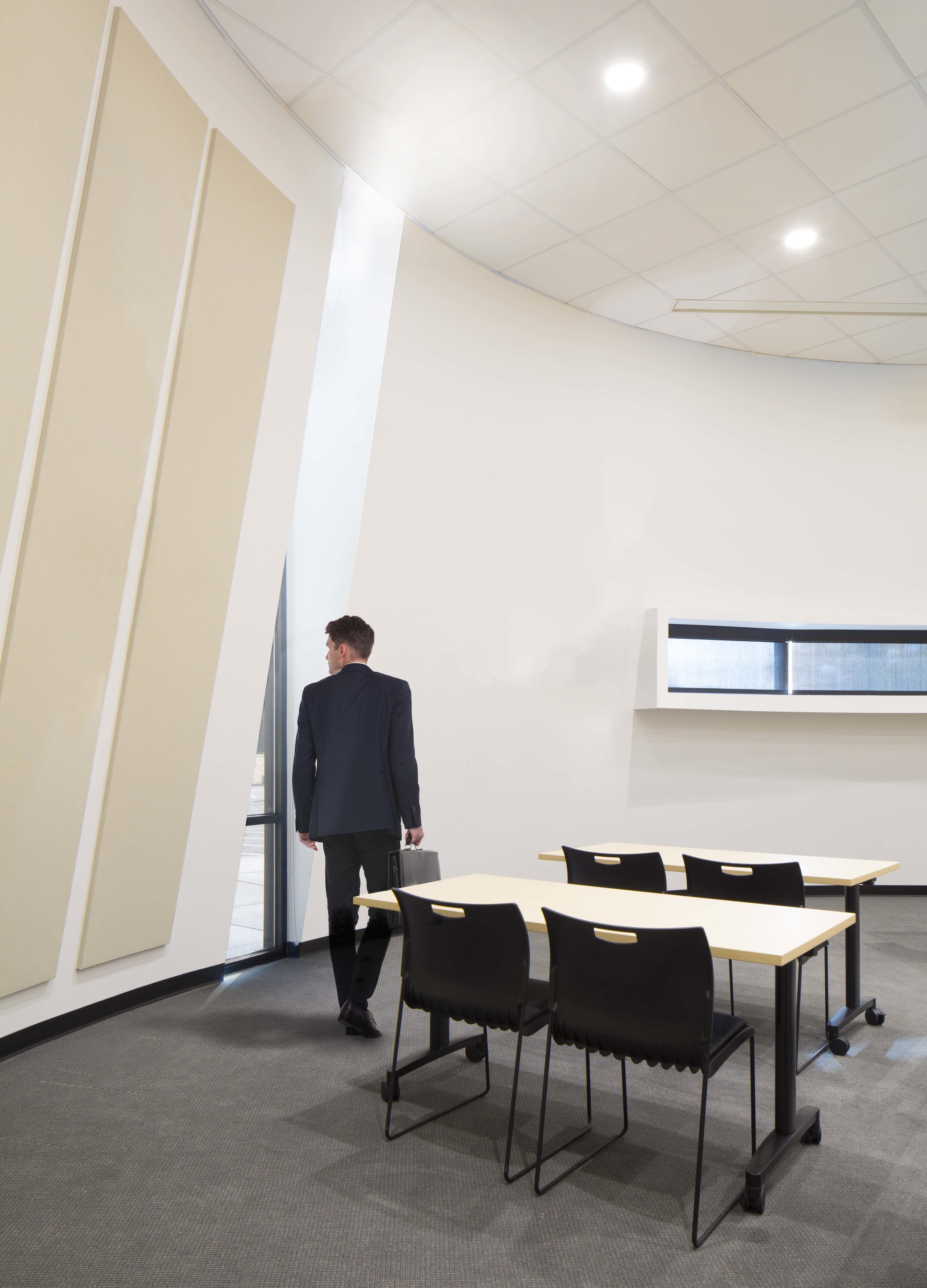
SLOT WINDOWS
Slot windows within the kiva element are placed to frame views of the significant mountain peaks from the center point of the kiva.

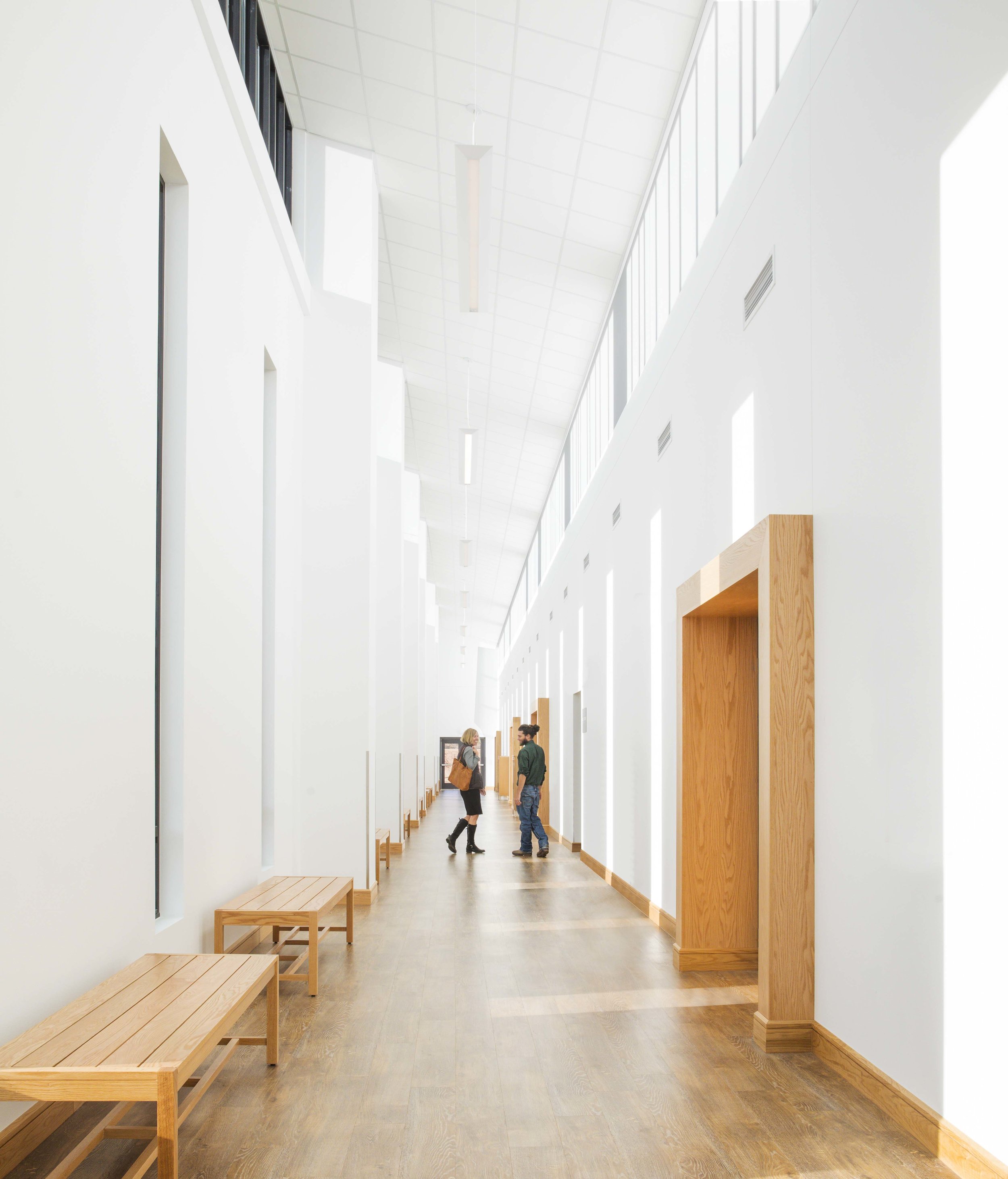
HALLWAY
Clerestory windows allow daylight to penetrate the public hall and adjacent courtrooms.
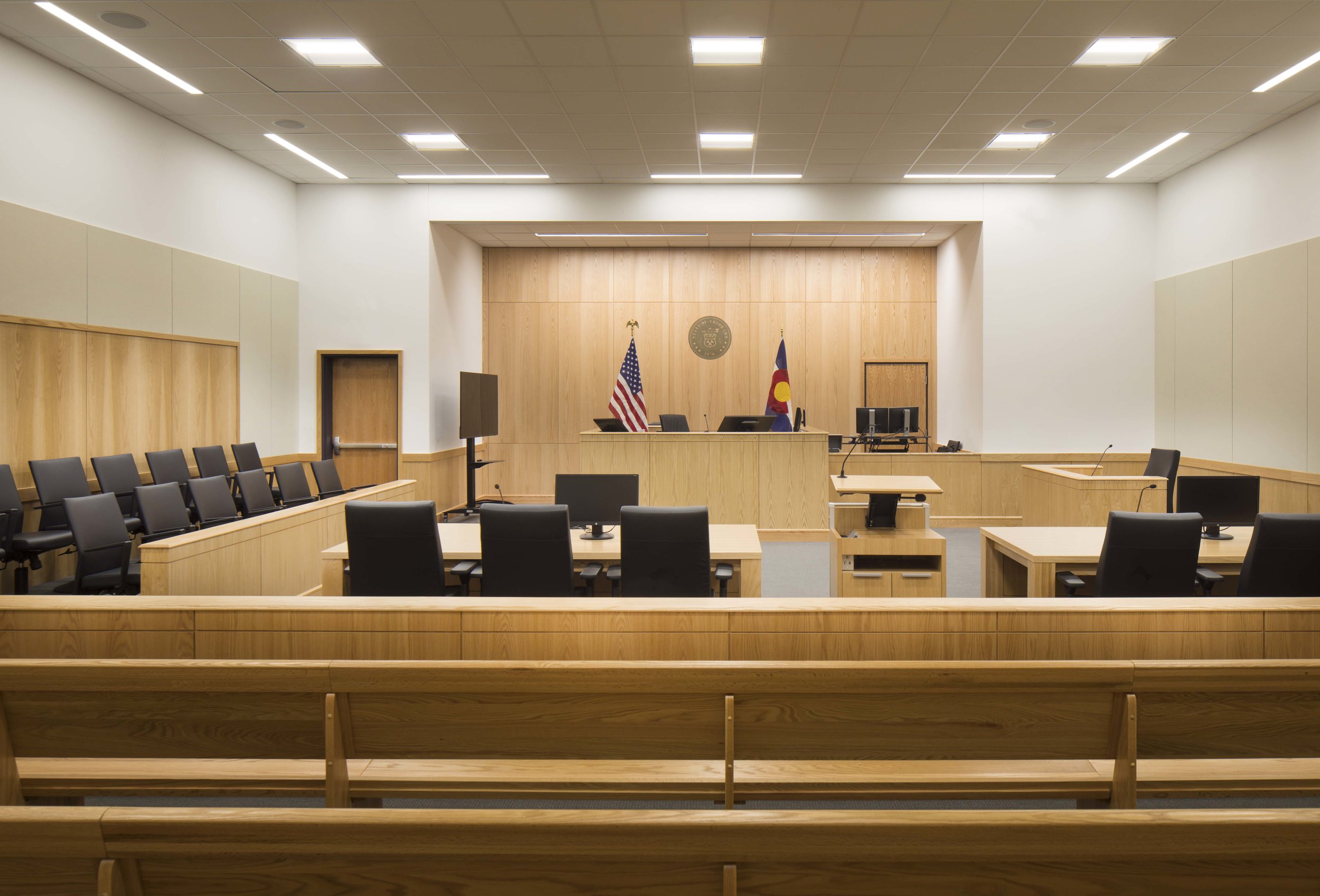
COURTROOM
Symmetrically configured courtrooms help convey the importance of justice and order.
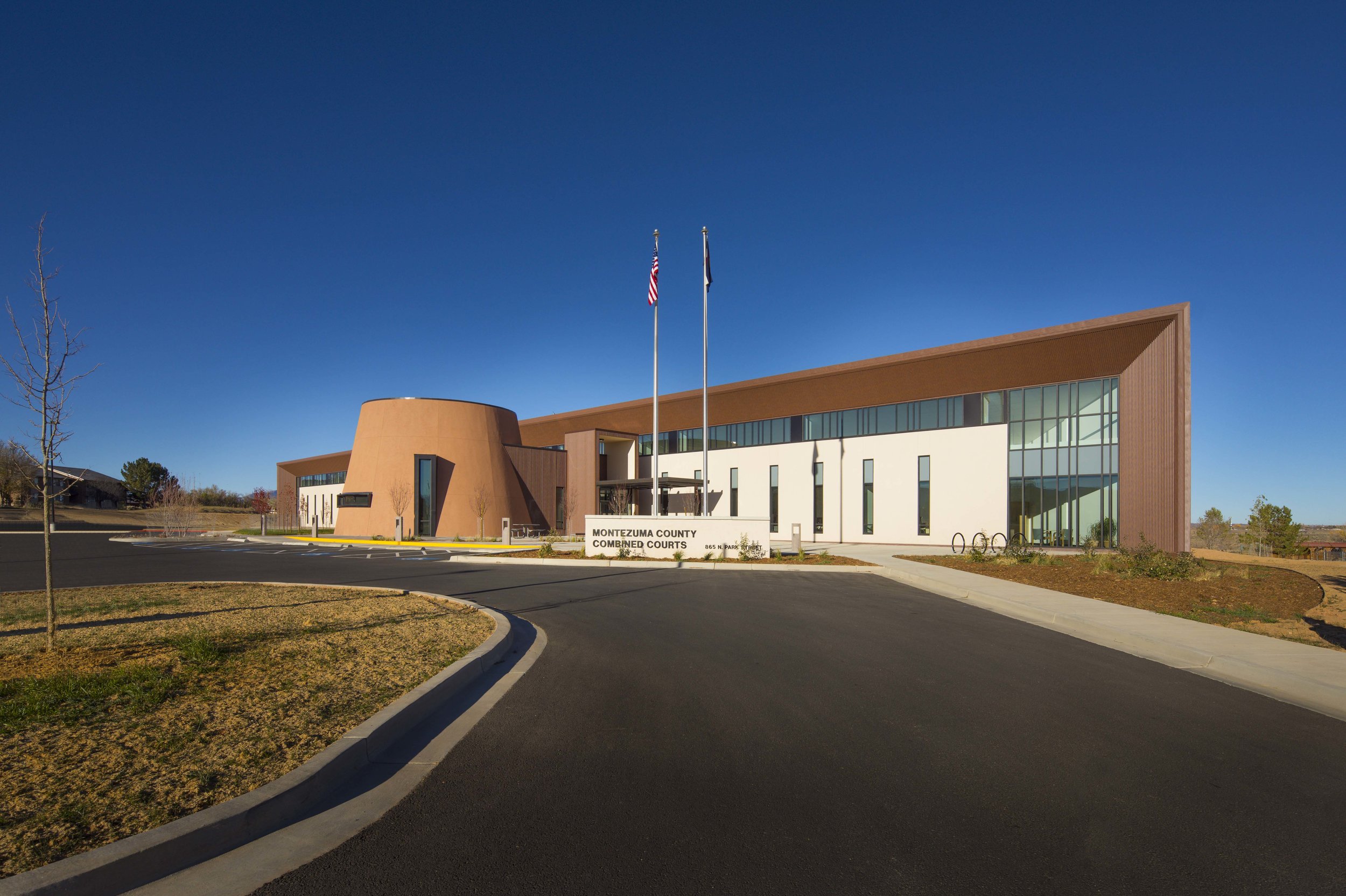
EXTERIOR
Rusted metal, stucco, and steel reinforce the utilitarian, agrarian aesthetic prevalent in the surrounding rural context. This project was completed in association with Humphries Poli Architects.











