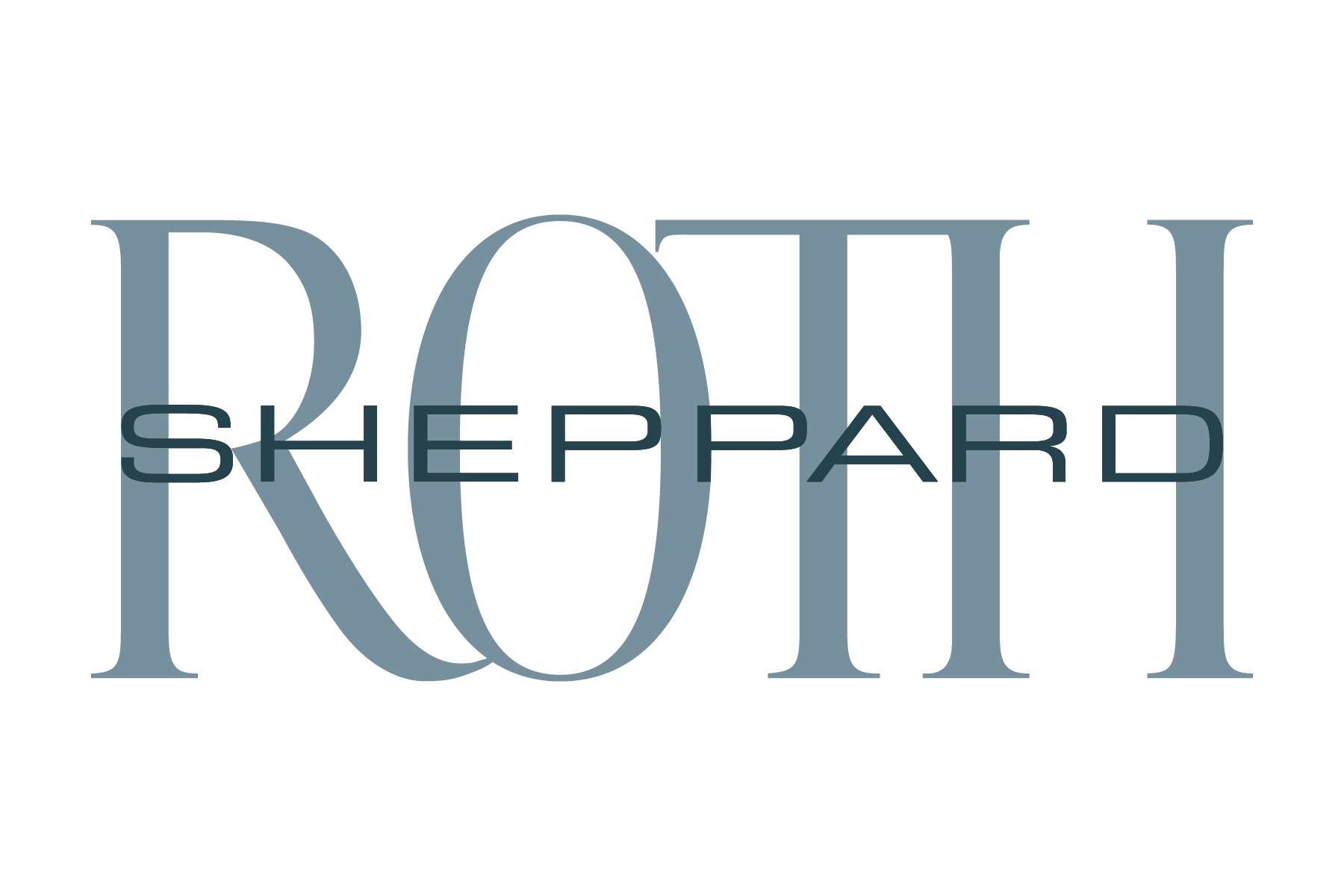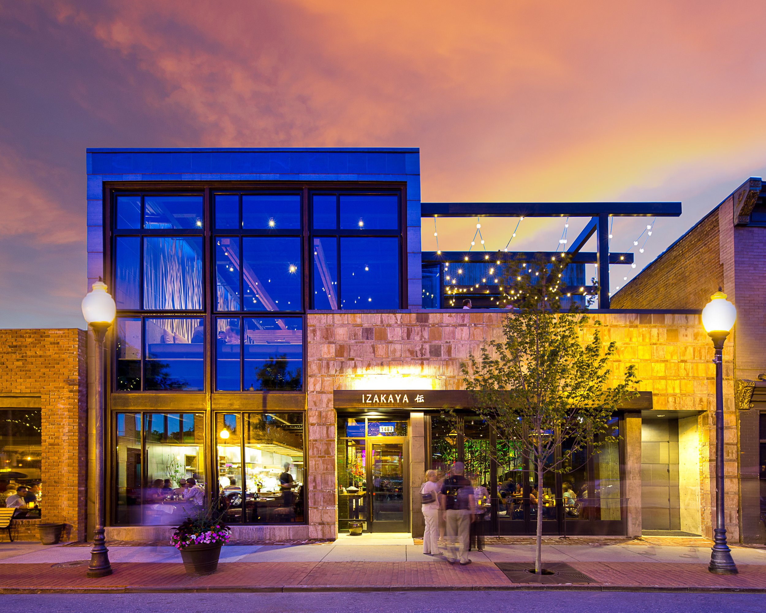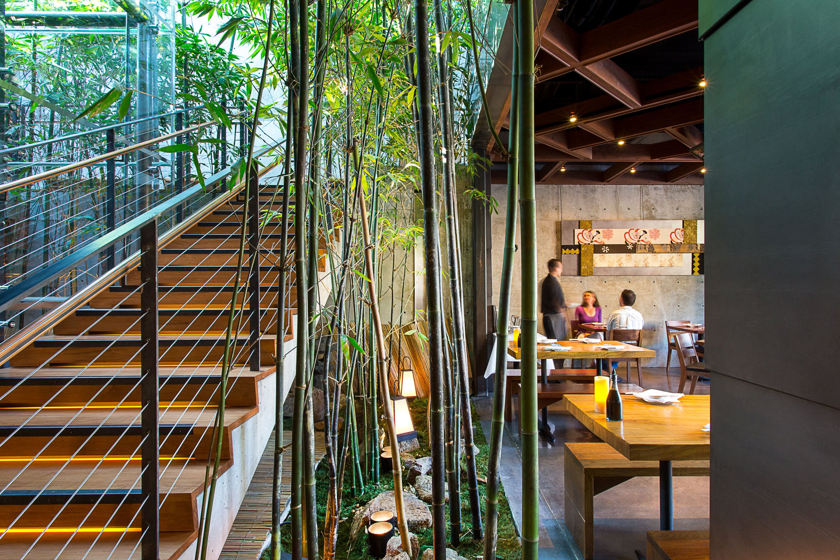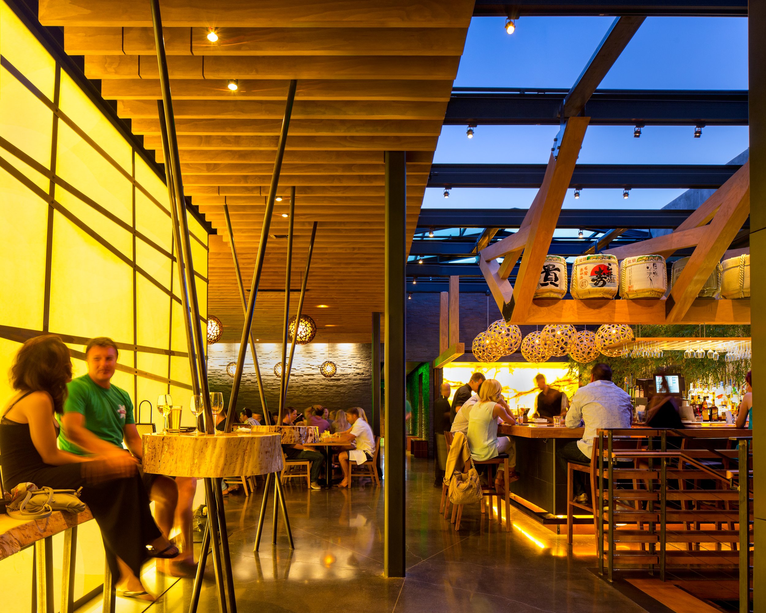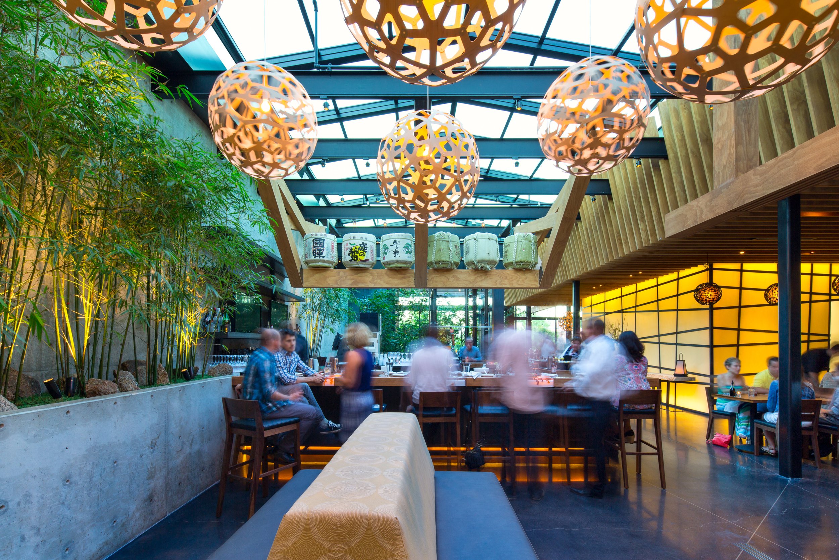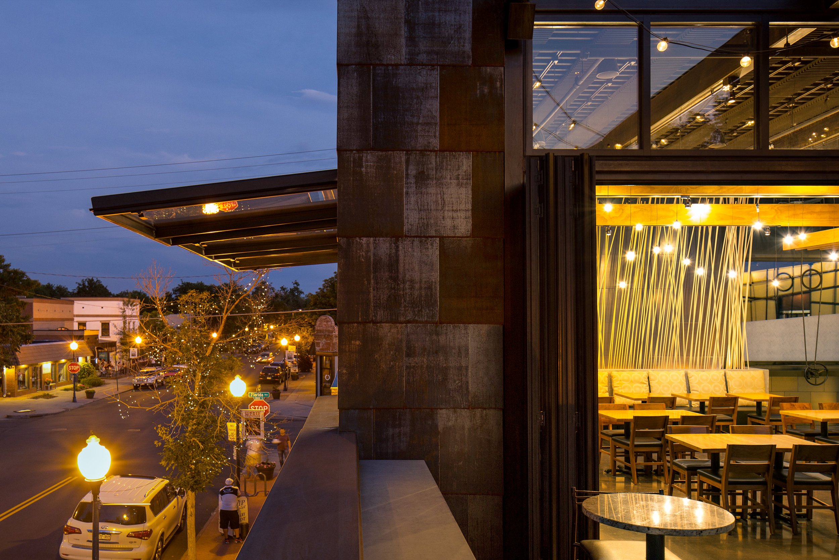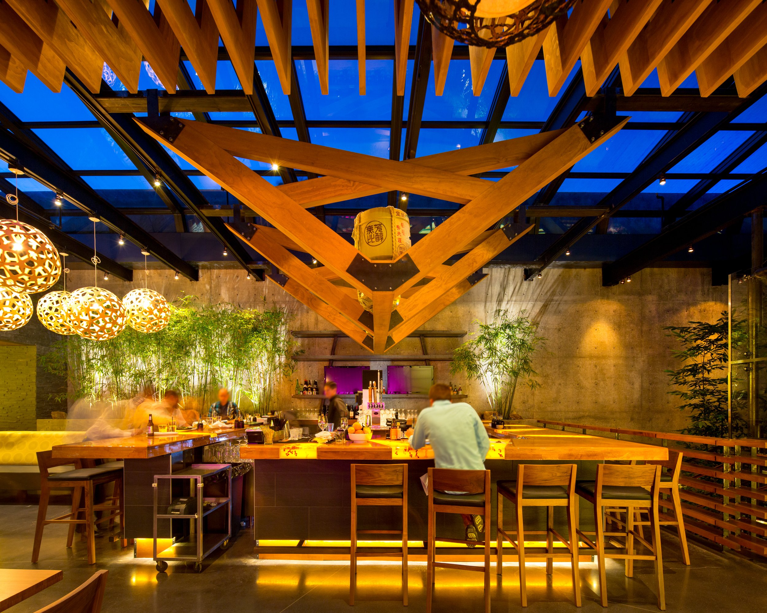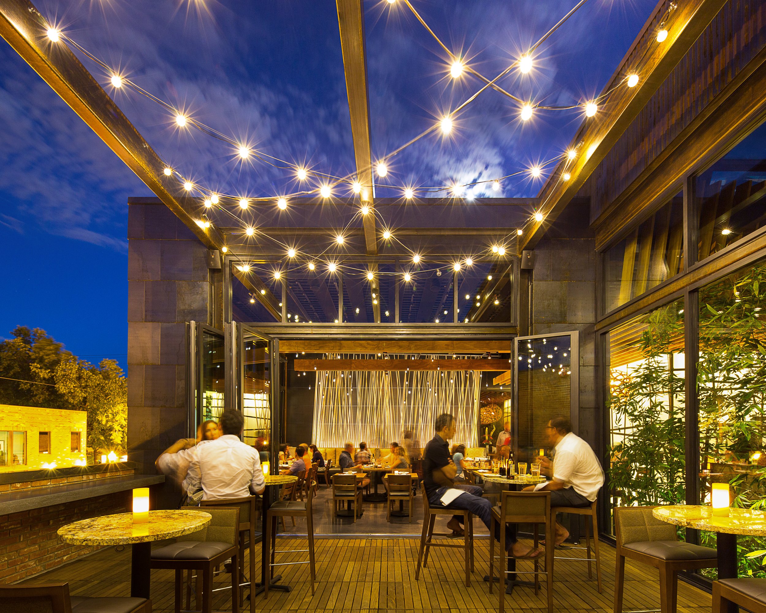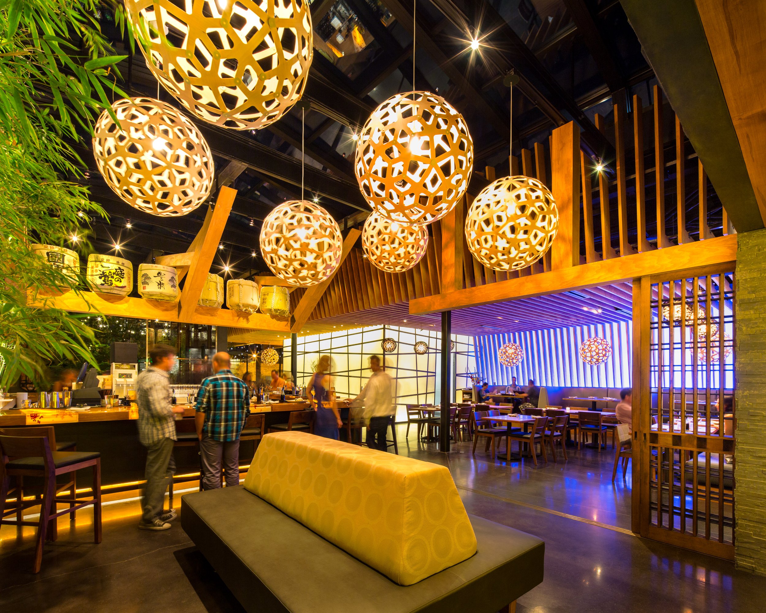IZAKAYA DEN
Izakaya Den communicates a sense of Japanese simplicity, while respecting the past and speaking to the future. The design utilizes the classic Japanese concept of ‘wabi-sabi’, defined as the beauty of things imperfect, impermanent, and incomplete, thus the use of natural and man-made materials is an intentional juxtaposition of old and new. The materials are meant to age, weather and patina over time, enhancing their beauty.
Clad in weathered steel and clay tile salvaged from the original demolition, the exterior of Izakaya Den is designed as a performative and kinetic structure, opening and closing in response to environmental conditions: a 35’ long glass roof slides open to connect the dining experience with the sky, and 10’ tall hinged street front windows open to invite the energy of the city into the restaurant. The interior is designed around an open, shared-use kitchen and a two-story bamboo garden that mediates the procession from the traditional first floor to the ‘club-like’ atmosphere of the second floor.
REPEAT CLIENT
Roth Sheppard Architects has worked with Den Corner Restaurants since 2012.
PROJECT RECOGNITION
City of Denver Mayors Design Award, 2015
AIA WMR Citation Award, 2014
AIA Colorado Award, 2014
Eater Denver, Best Restaurant Design, 2014
Denver, CO - 15,000 SF - Completed 2013
