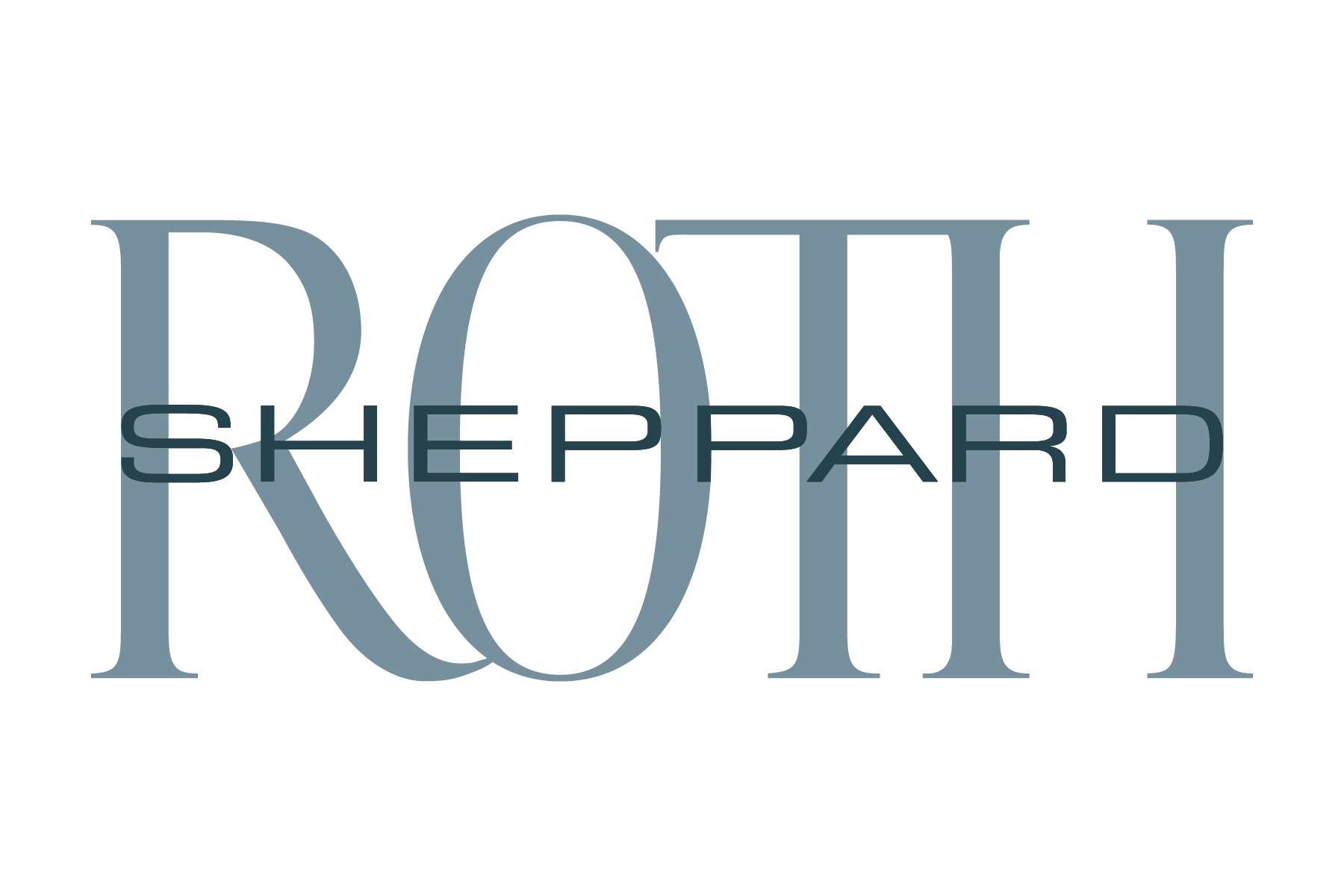

GUNNISON COUNTY COURTHOUSE & COUNTY ADMINISTRATION
Gunnison, CO | 46,590 SF facility with three courtrooms, administrative spaces, and public use areas.

The building is formally centered in the square and placed on a plinth, honoring the history and judicial process represented by the structure.

COUNTY COMMISSIONERS MEETING SPACE
The County Commissioners meeting space is the centerpiece of the plan, located above the lobby and looking out over the square.

STAIRWAY

PLAZA
The raised plaza acts as a stage-like platform for the park, encouraging public gathering and use.

LOBBY
The space between the wings and the repurposed lobby and historical museum acts as both a light well and an intimate courtyard space.

COURTHOUSE FACADE
This design features a historic courthouse facade, centered in the square and wrapped by the new building.








