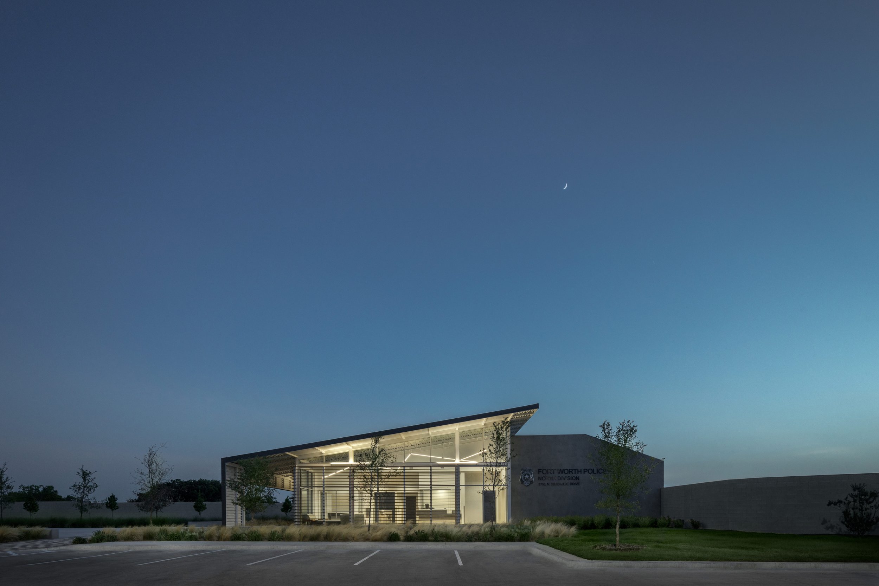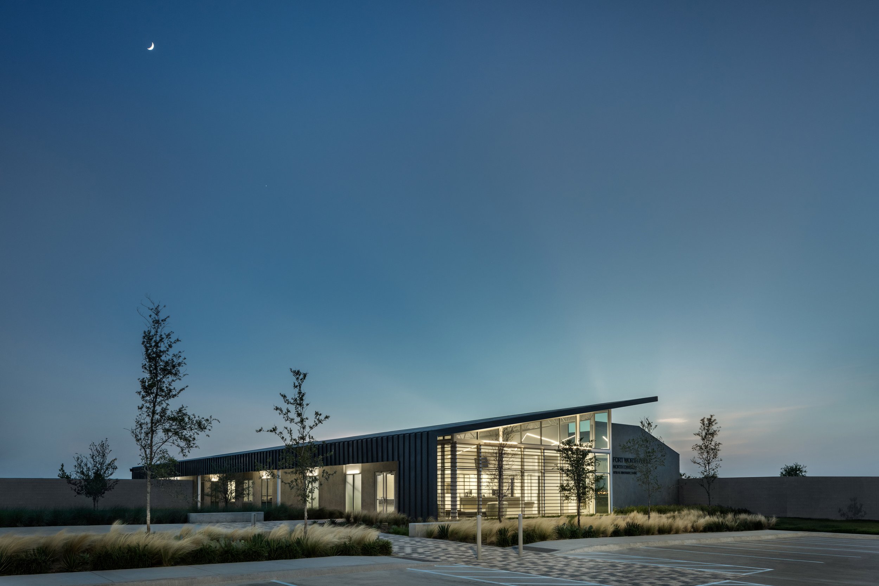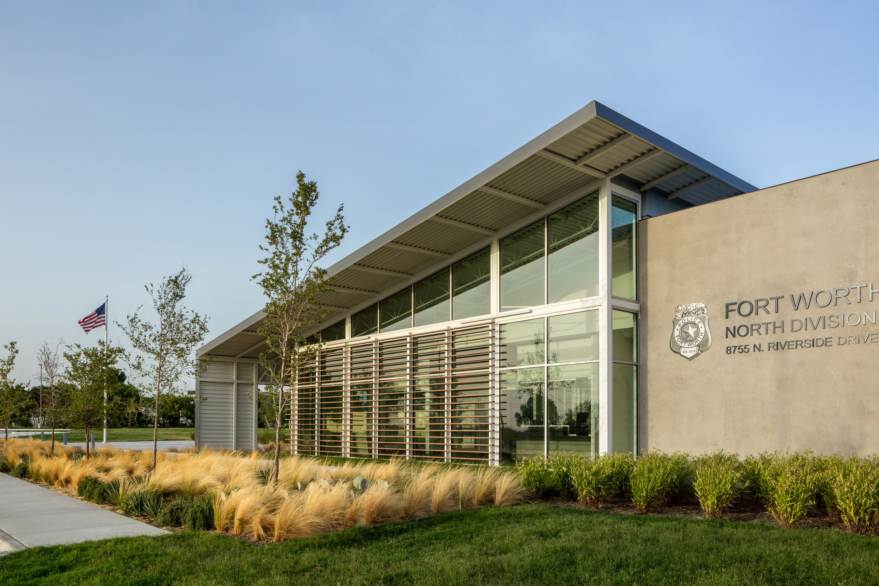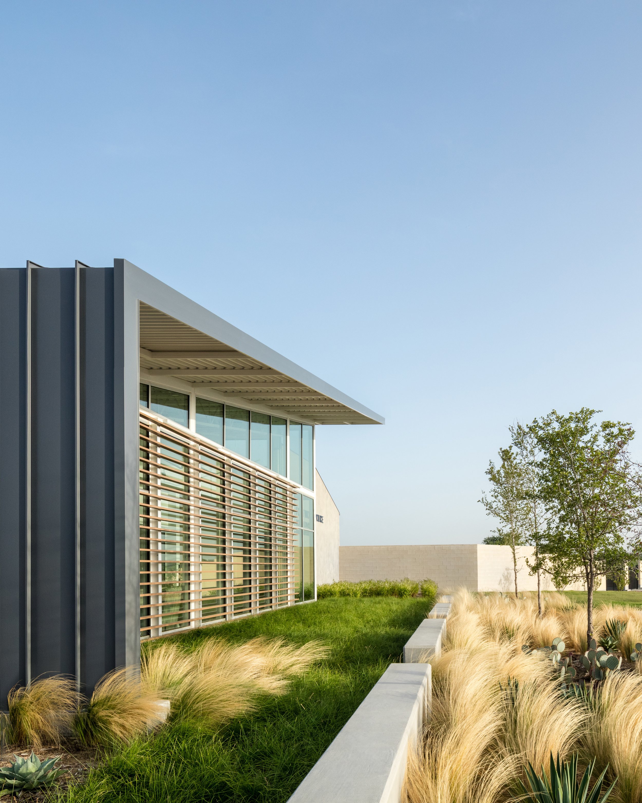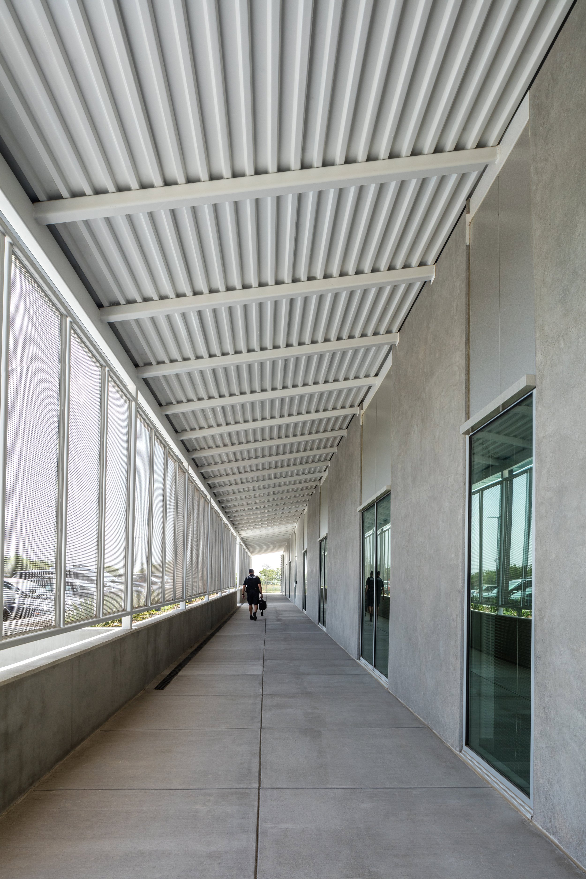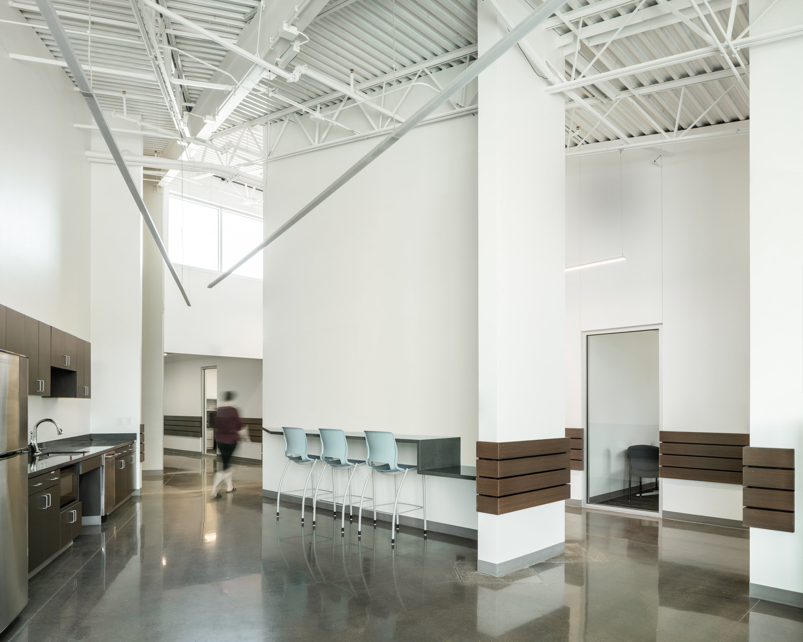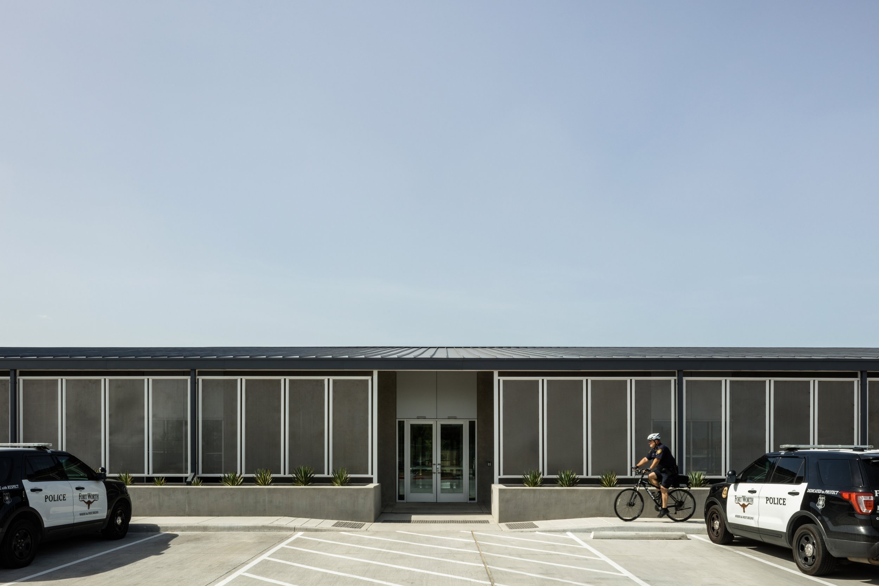Ft. Worth Police Department 6th Patrol Division
“What this facility represents is a collective commitment between the City of Fort Worth, Fort Worth Police Department, and the communities here in North Division to work together to decrease the already low crime rate in the area and to raise the already stellar quality of life that citizens enjoy in this area.”
—Neil Noakes, Deputy Chief North Division
Rapid growth and outgrown storefront stations prompted the Fort Worth Police Department to plan and build a substation that represented its forward-thinking policing philosophy. These ideals are reinforced by the openness, transparency, and adaptability of the facility. The facility design reinforces the department’s mission to bring people together. A welcoming reception area greets visitors as they arrive. To help strengthen the relationship between the department and the public, the station offers a Community Room that is available for use by local organizations.
The Fort Worth Police Department, Sixth Patrol Division Facility is a lean, linear building that bends into two bars supporting Police functions, and Administration and Public uses respectively. Where the two wings intersect, there is an overlap of the roof planes, providing diffused, indirect clerestory light. The same roof overlap is also traced throughout the length of the building, along its central corridor. This corridor acts as the ‘main street’ of the building, connecting the communal spaces, which are dispersed along it, and creating moments for spontaneous conversations and exchange of information.
REPEAT CLIENT
The Ft. Worth Police Department has worked with Roth Sheppard Architects on multiple projects including the Polytechnic Heights Neighborhood Police Station.
Ft. Worth, TX - 23,210 SF - Completed 2018

