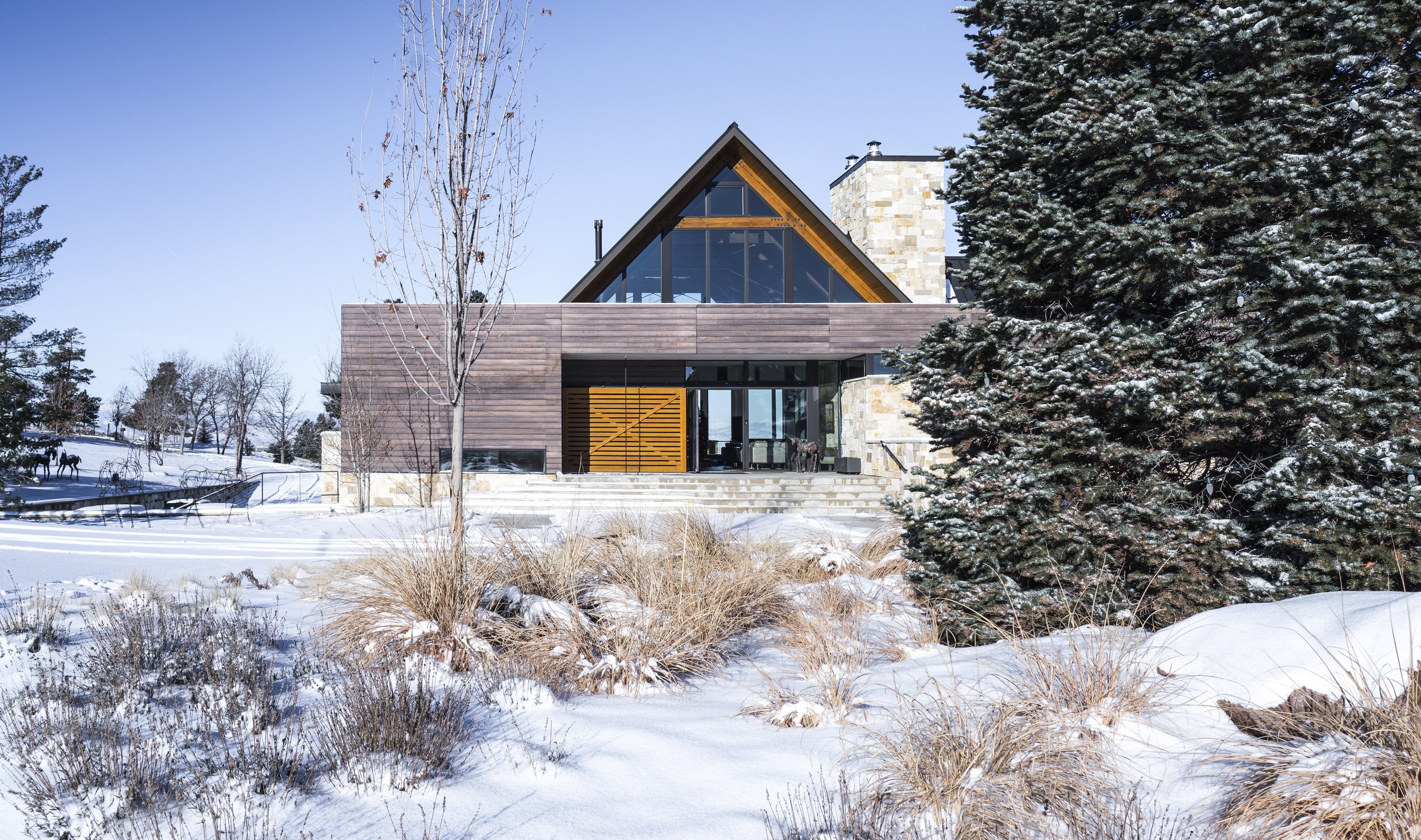FOOTHILLS FARMHOUSE
The site of this single-family residence is in the foothills of the Colorado front range - a rolling prairie landscape that affords spectacular views of the Rocky Mountains. The structure is constructed entirely atop the original concrete foundation, basement walls, and piles of a bi-level home built in the 1980’s. The owner’s desire to keep the foundation system of the demolished home presented a unique opportunity to leverage the design concept of ‘building new upon old’.
A ‘mountain farmhouse’ style is achieved with a gabled roof volume that captures views to the mountains and extends the living space into the outdoors, connecting the architecture to the landscape. The base of the house is clad in stone masonry, while the upper façade is a custom rain screen system of standing seam metal.
Limestone, wood and metal siding, and metal roofing were selected to relate to the vernacular of farmhouses in this region. The limestone-clad base visually grounds the home and transitions to less visually heavy volumes wrapped in wood and metal capped with an elegant roof line which frames floor to ceiling glass.
The home honors the proportions and styles of the neighboring historic farmhouses while pursuing a modern aesthetic.
Littleton, CO - 7,500 SF - Completed 2017

