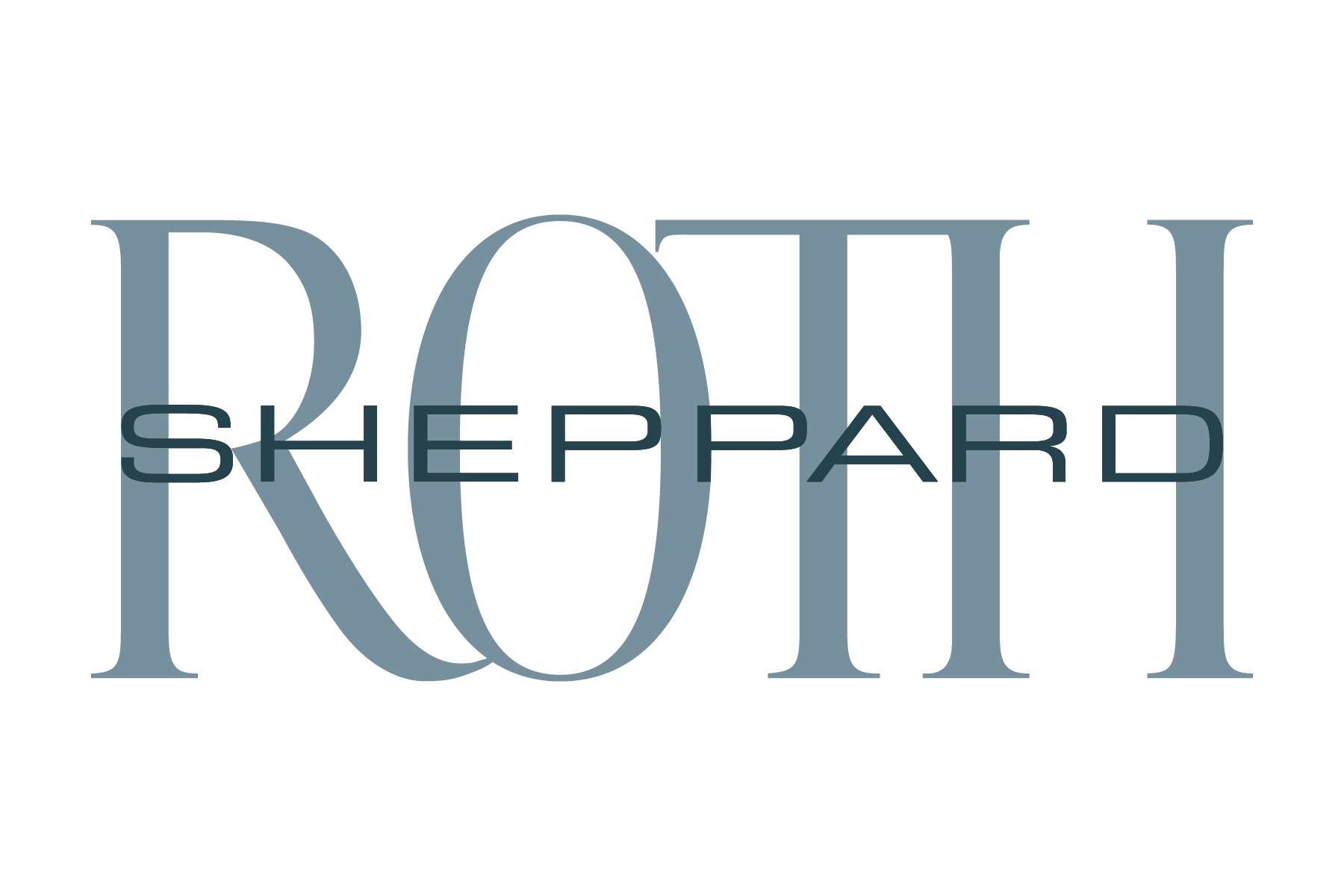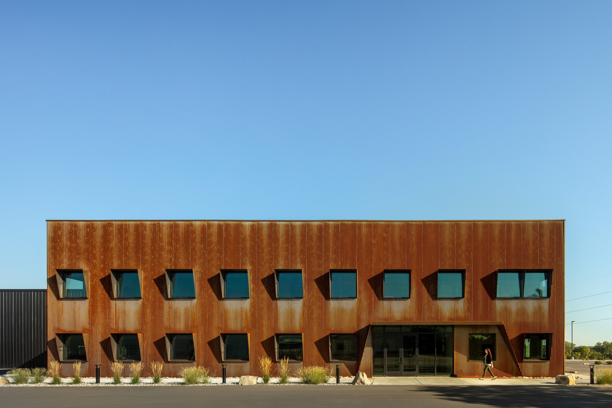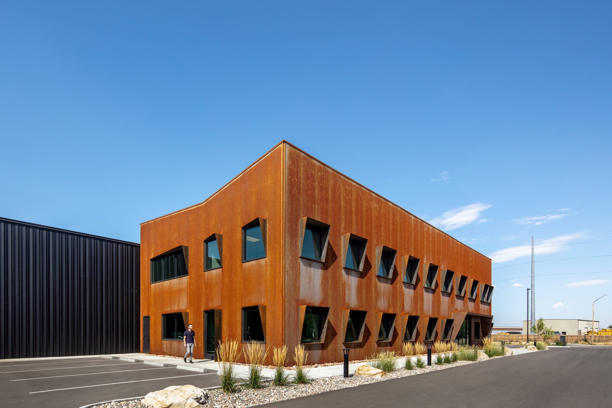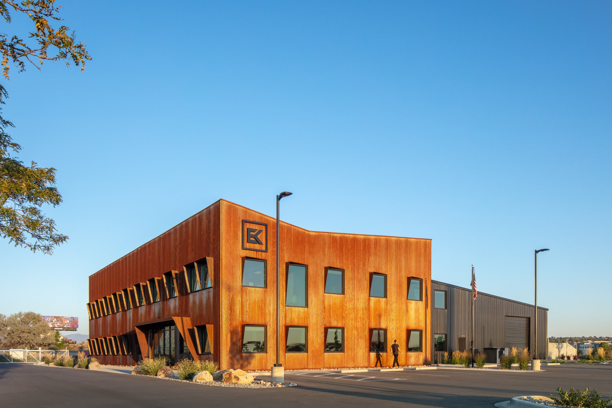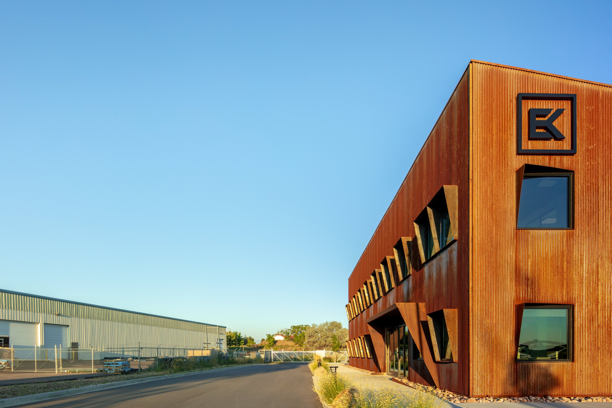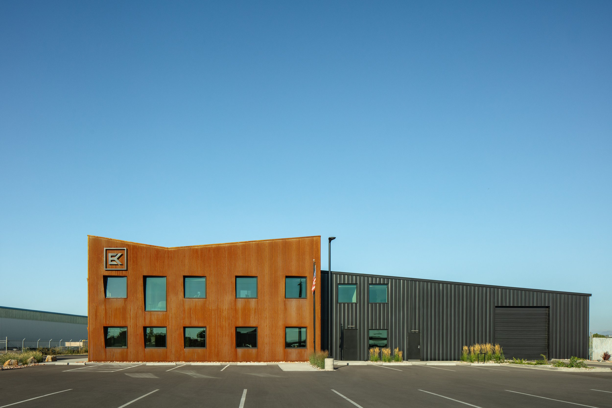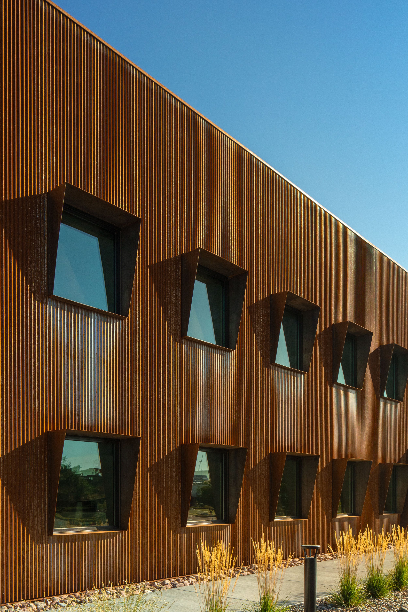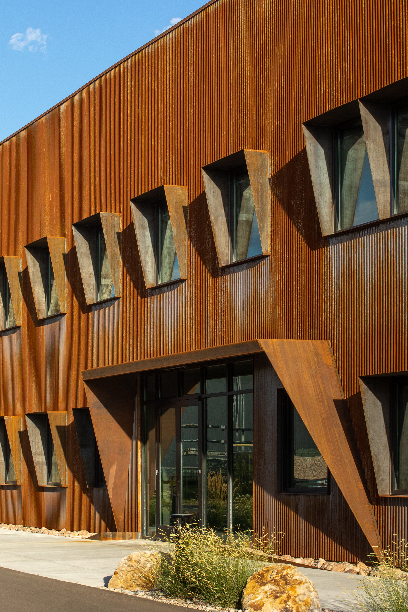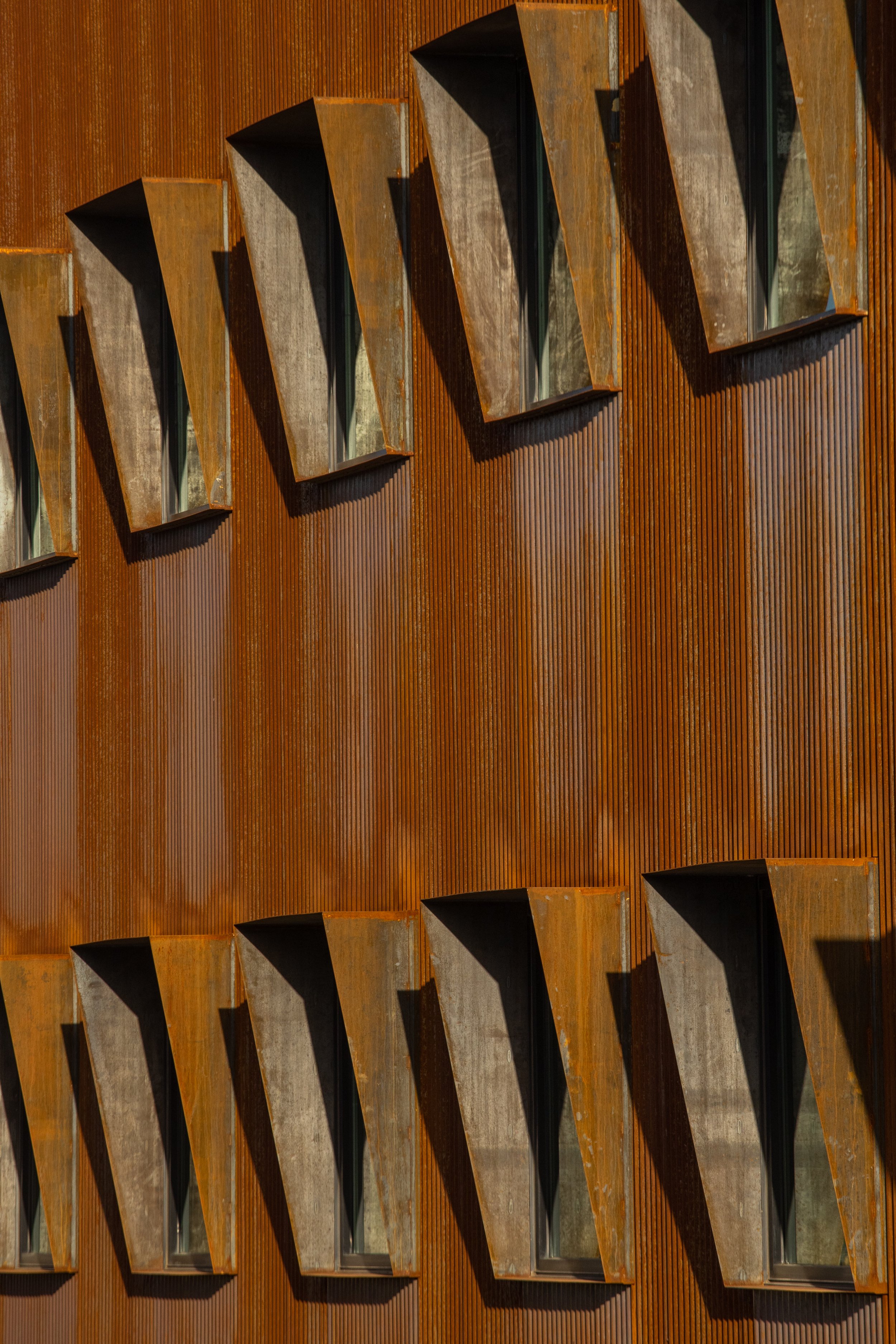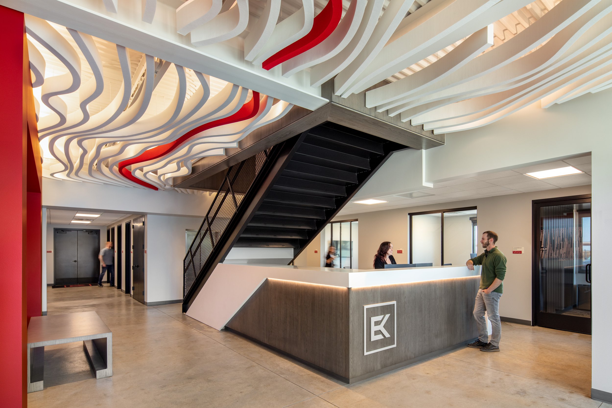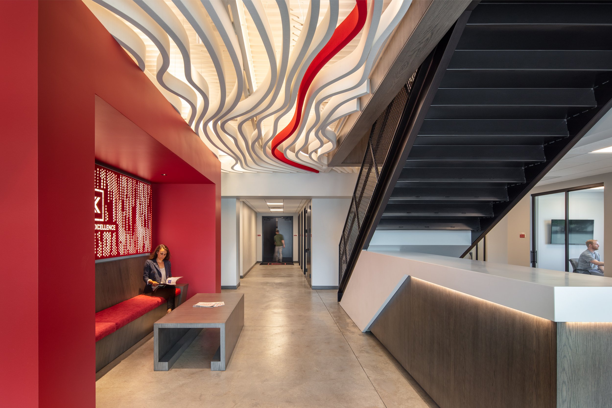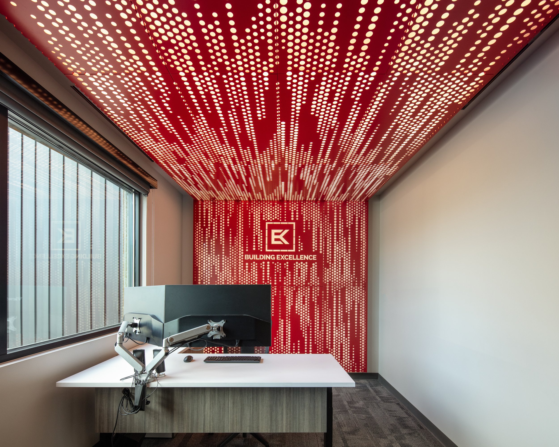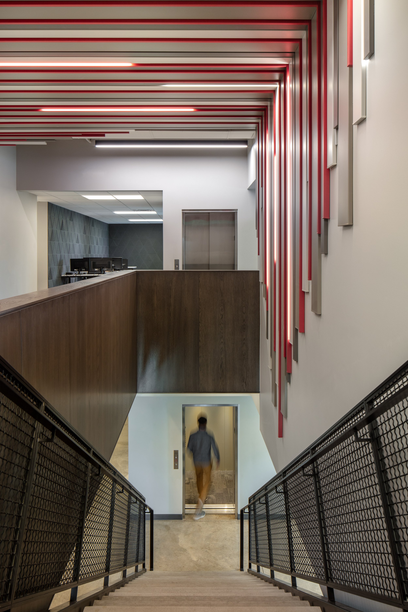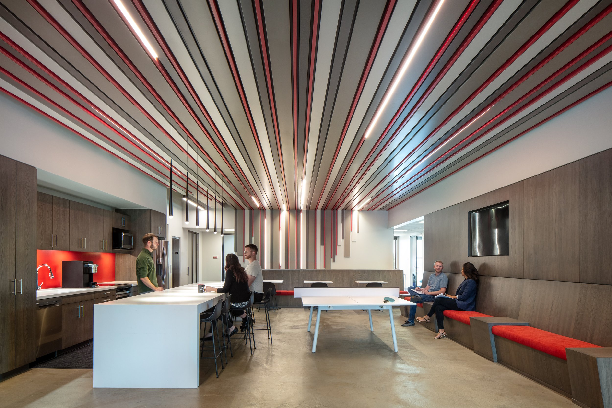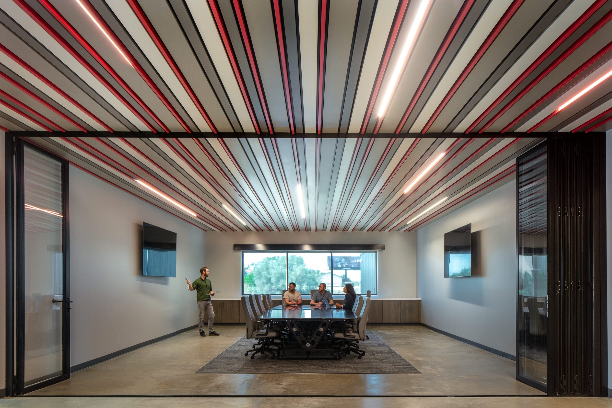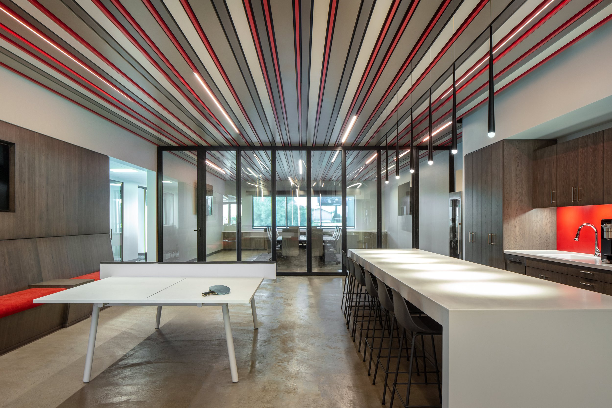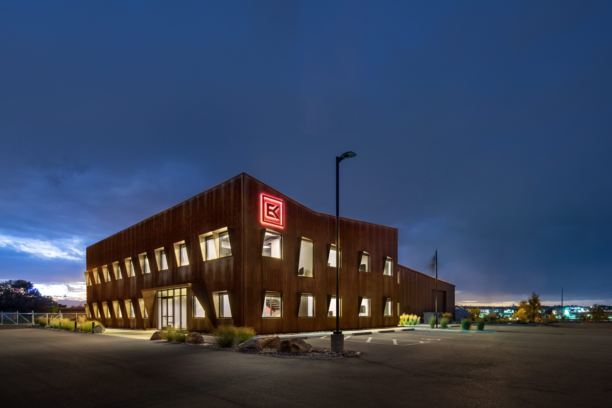E & K OF DENVER
Having outgrown their existing facilities, E&K of Denver retained Roth Sheppard Architects to remodel and expand their space to satisfy their current needs and the projected growth of the company. The addition to an existing warehouse north of Denver will result in 22,870 SF of interior office space with an open concept second floor to support the close connection between the specialty contractor’s field and in-office staff.
The efficient layout capitalizes on natural light for the perimeter offices with internal zones for activity and collaboration. The second-floor breakroom is adjacent to an open plan space that can host all staff meetings and both informal and formal gatherings.
Situated across from the Clear Creek River, the exterior design looks to the rich mining history of Colorado as its precedent for both form and materiality. The custom weathering steel rainscreen will patina over time representing the evolution of industry along the front range. Punched openings throughout the façade bring in daylight and large windows on the west elevation connect to the environment with vistas of the Rockies from the building’s main conference room.
Denver, CO - 22,870 SF - Completed 2021
