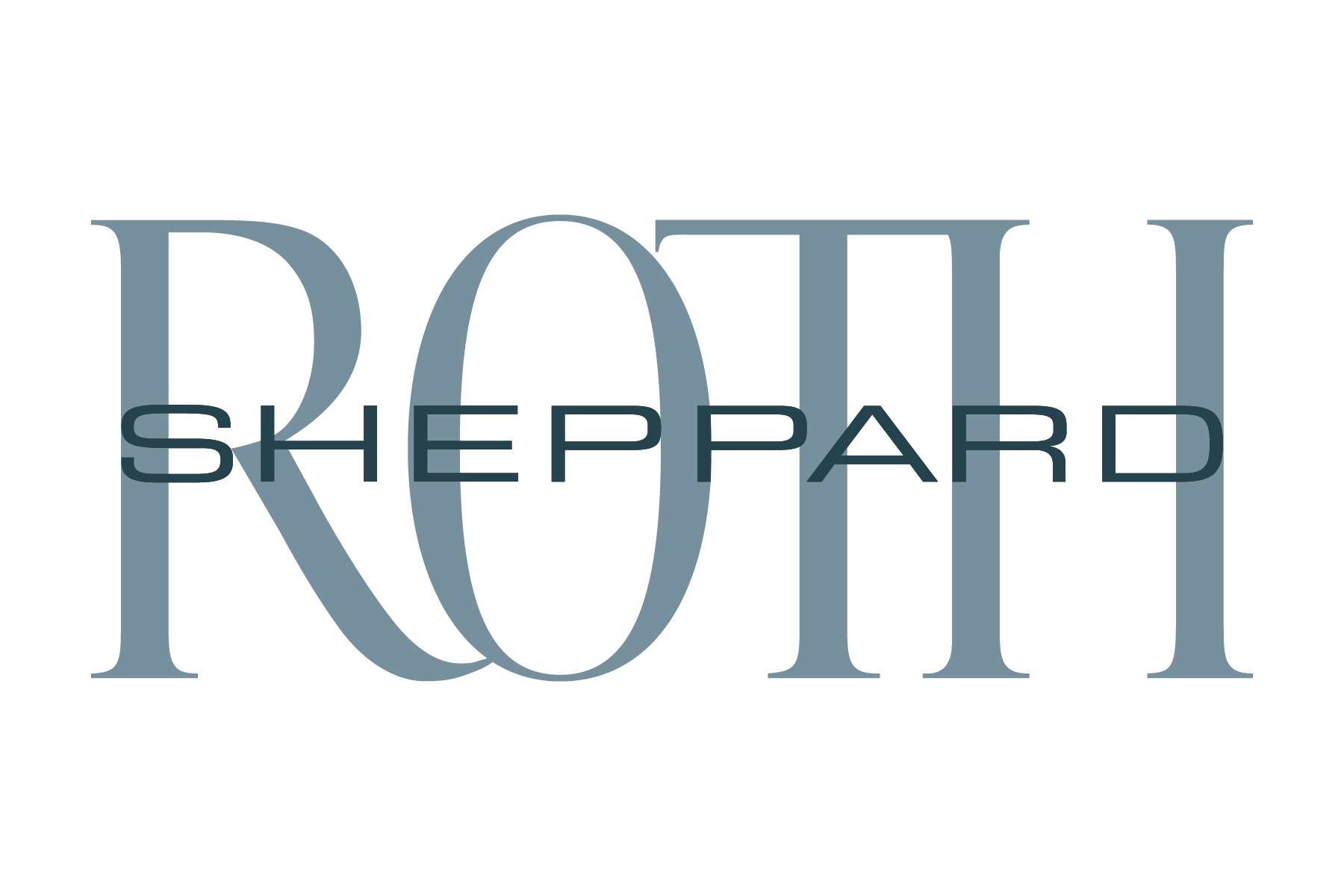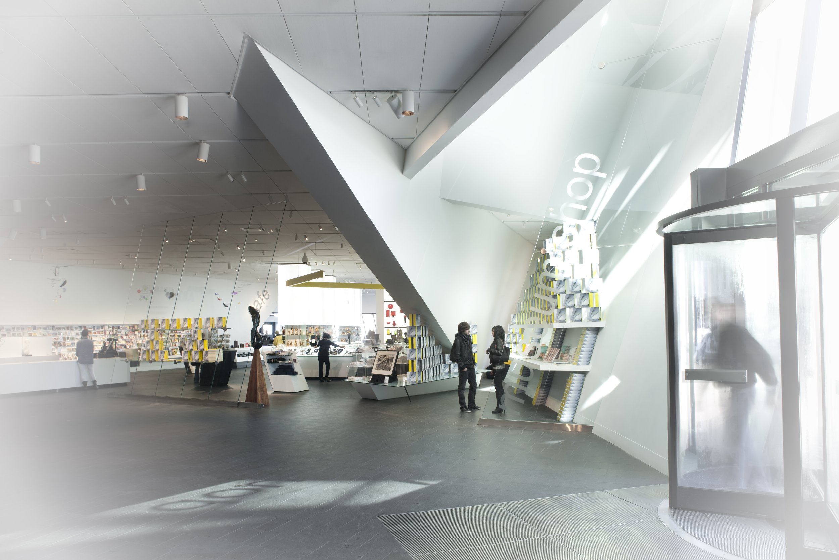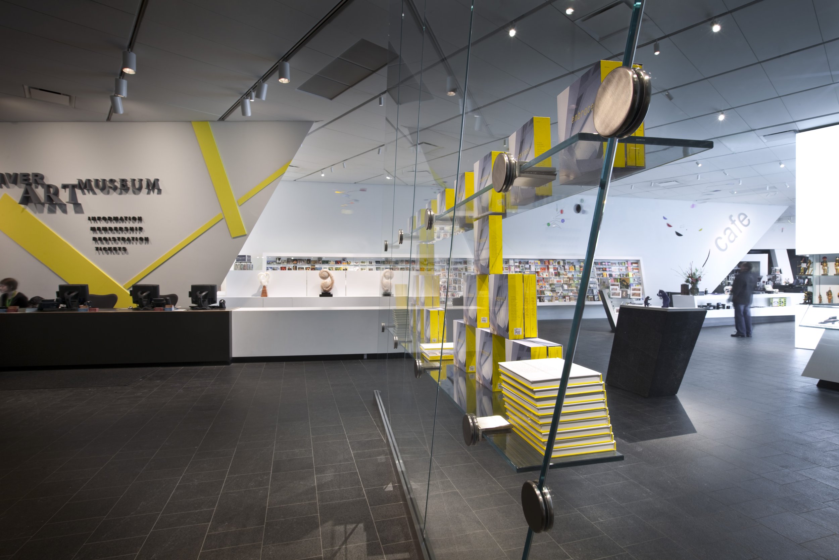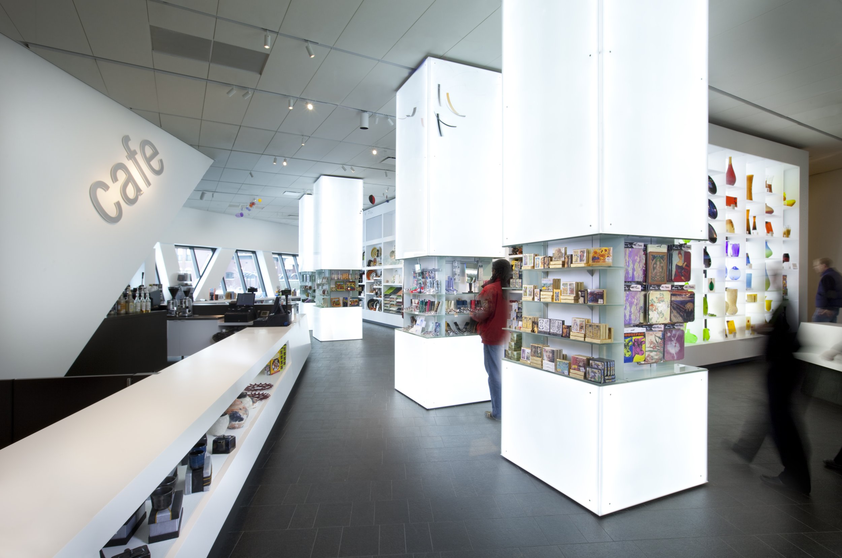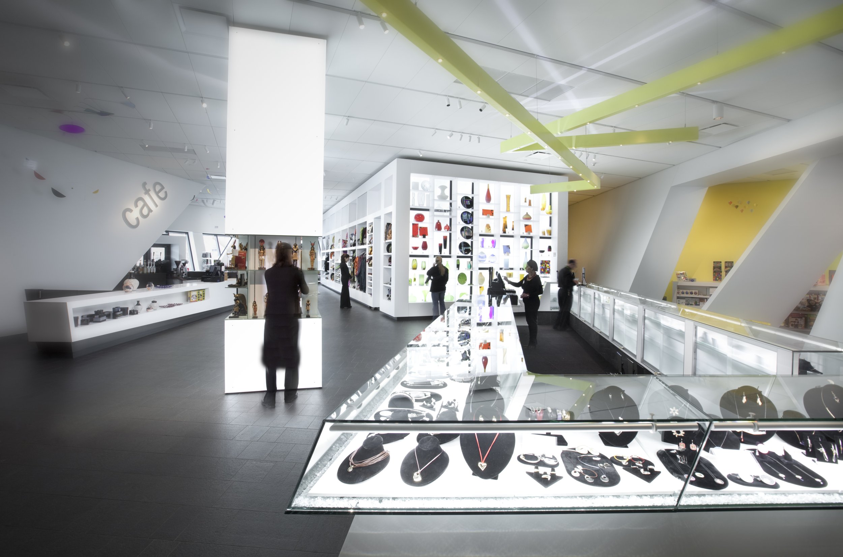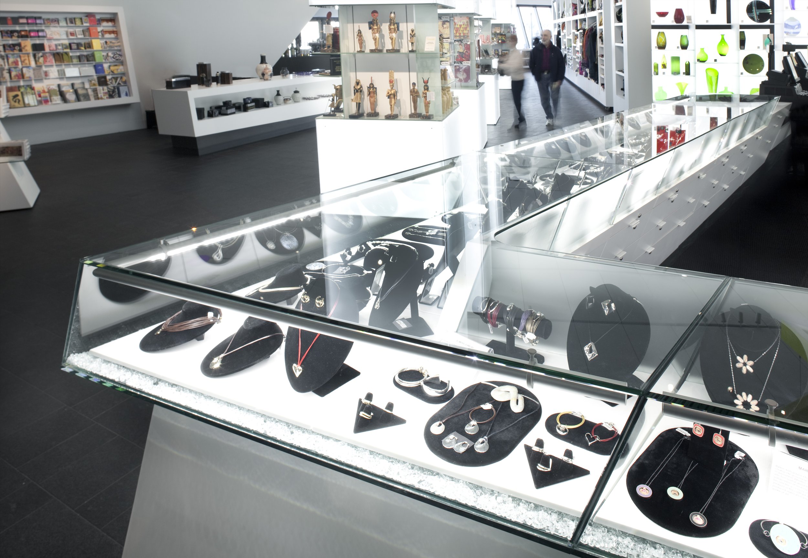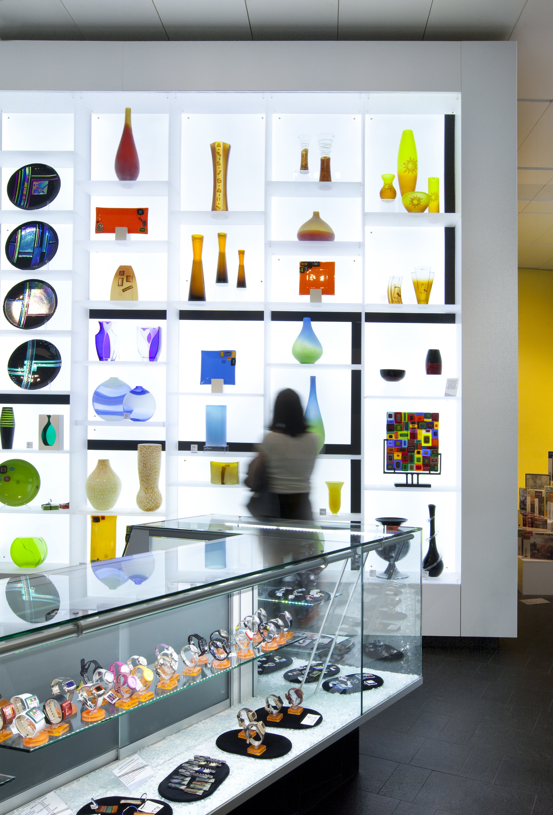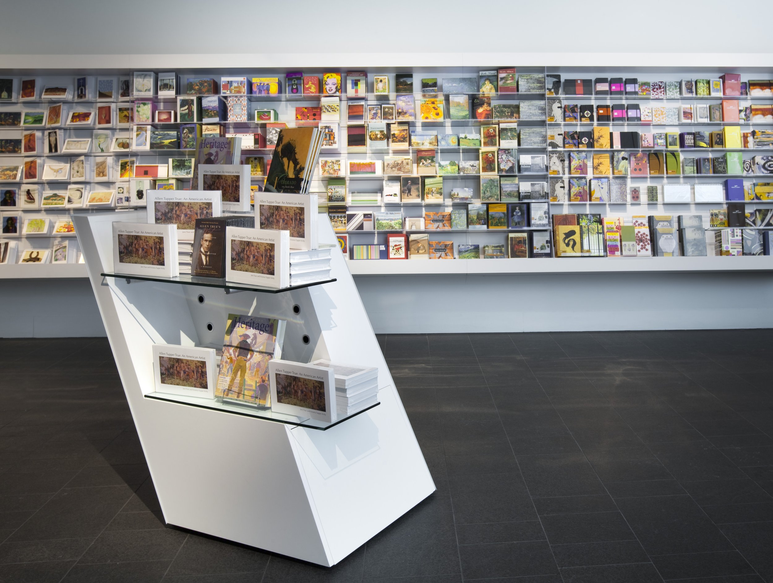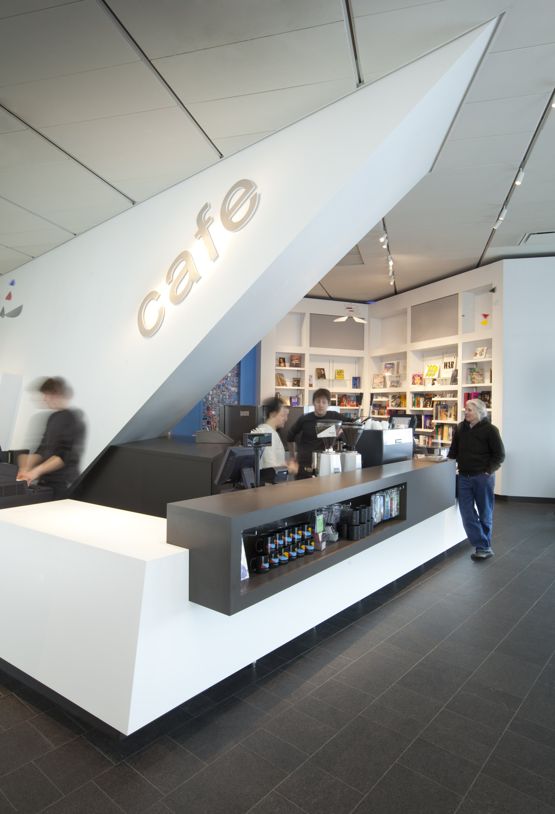DAM MUSEUM SHOP
“I want to compliment Roth Sheppard Architects on the thoughtful way they analyzed the new Shop. The way they worked with the Museum staff, and the constructive way they communicated conclusions to the Board of Trustees. We are all thrilled with the results. Roth Sheppard created a Shop that has enlivened the first floor and is successfully integrated into the extraordinary atrium space. This was almost an impossible task, and they did it flawlessly. Many, many thanks.”
—Lewis Sharp , Former Frederick and Jan Mayer Director, Denver Art Museum
The Museum Shop, located within the lobby of the Hamilton Building of the Denver Art Museum, was not performing up to initial profitability estimates. The museum retained Roth Sheppard Architects to evaluate the 12,000 SF first floor lobby, determine the most appropriate location for the store and redesign the store in the new location.
The shop interior is designed to extend on the original concept of the building, ‘two lines dancing’. The path to the Clyfford Still Museum cuts through the museum shop and intersects (dances) with the general circulation within the shop. The two paths are defined with merchandise display fixtures that are carefully positioned to allow the architectural features of the existing space to remain intact. New fixtures are proportioned and arranged in a non-orthogonal manner, creating a meandering path that enhances the visitor experience.
The shop entry is subtly defined by a series of fixed glass panels versus the traditional retail door and display window solution. These panels create a threshold zone that mediates between the museum experience and the gift shop experience, reinforcing the visual cohesion of both.
REPEAT CLIENT
Roth Sheppard Architects also provided full architectural design and construction services for the Denver Art Museum’s Bannock Administration Building.
PROJECT RECOGNITION
AIA Colorado Award of Merit, 2011
AIA Denver Award of Citation, 2010
IIDA Rocky Mountain BEST Award, Shop Category, 2011
Denver, CO - 4,936 SF - Completed 2009
