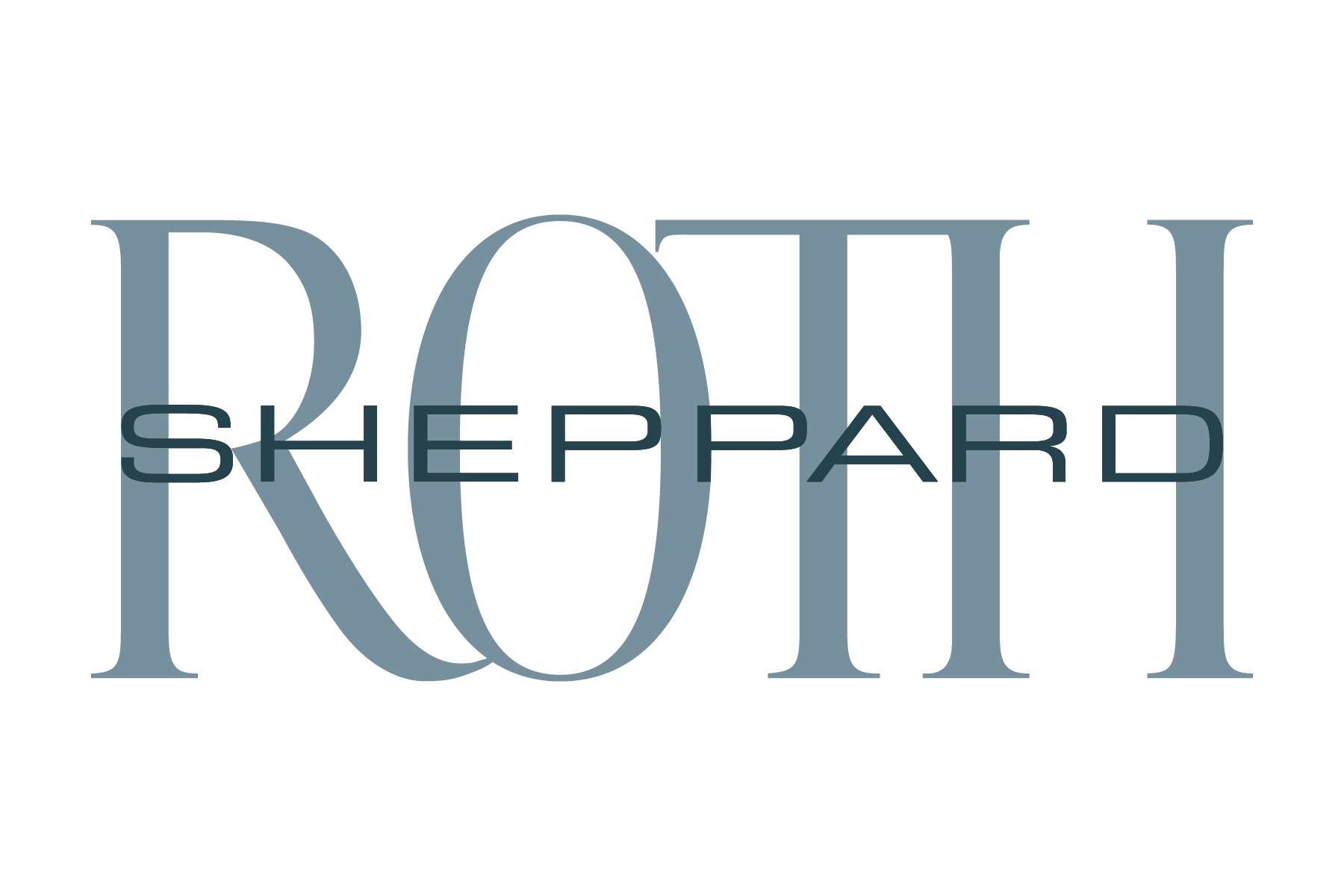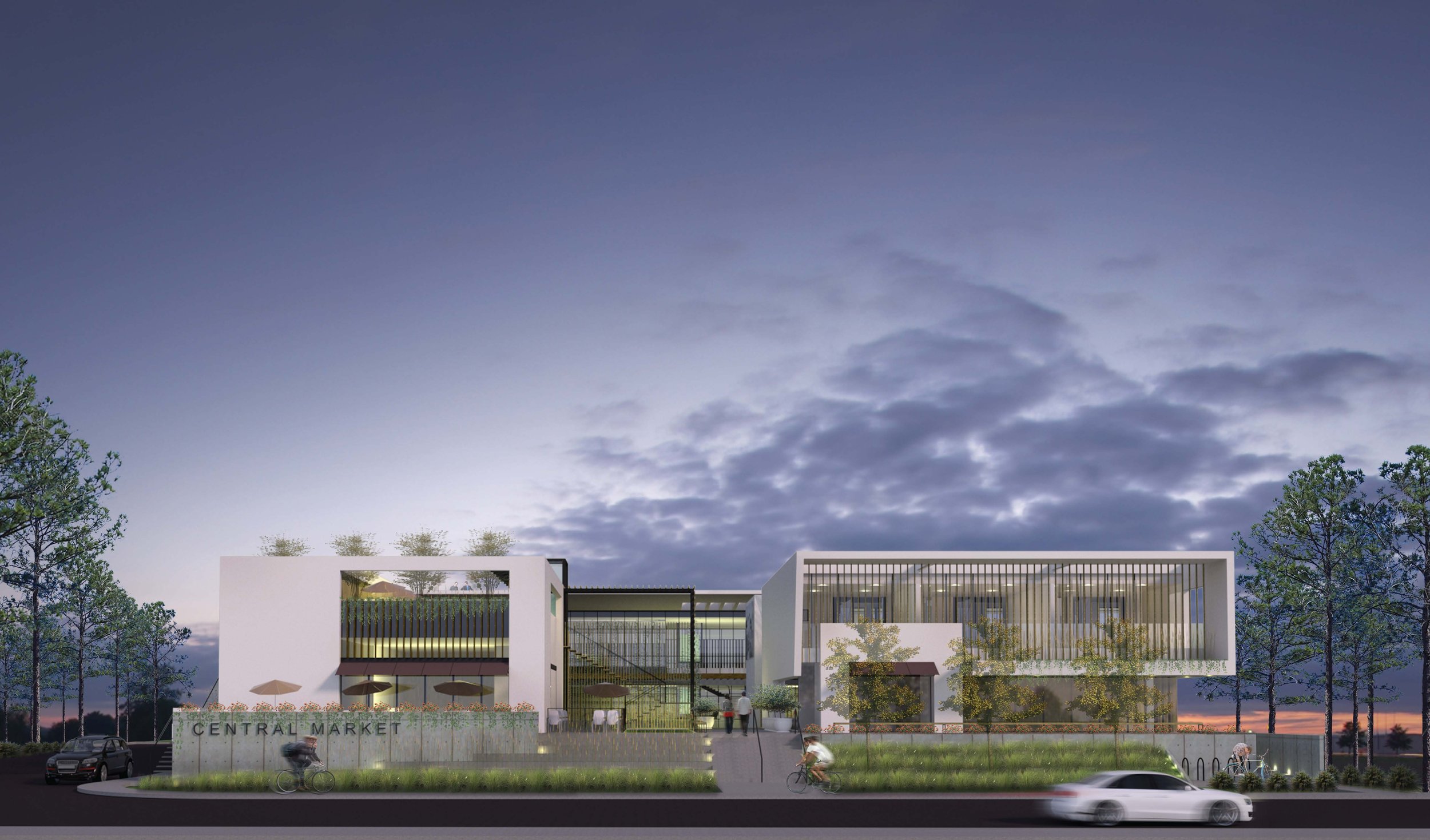CORTE MADERA MIXED USE
The project includes a 23,888 square foot Scandinavian Designs Furniture store, a 3,607 square foot restaurant space, 1,675 square feet of additional retail, and four residential units totaling 5,630 square feet. It has also been determined that the site is located within the flood plain.
The goal of the development is to create a unique and vibrant destination for The Town of Corte Madera. A place for people to shop, eat, and live. This one-stop-shop will bring a goods emporium and community meeting place to the heart of Corte Madera to help support its diversity, growth, and well-being.
To meet the baseline requirements, a Concept Design was developed that creates an elevated entry courtyard to the site. This central courtyard becomes the heart of the project, allowing visitors to access all program functions via ramps, stairs, and an exterior glass elevator. Additionally, this courtyard is open to the street and open to the parking on the eastern portion of the site. The courtyard contains public amenities including seating, greenery, and a water feature.
The overall feel of the development is ‘Scandinavian Modern’, alluding to the mid-century modern aesthetic of California architects Neutra, Eames, and Schindler. Resin-based wood panels, stucco, concrete, and exposed steel are used throughout the development to provide a consistent and dynamic design palette.
REPEAT CLIENT
Since 2004, Roth Sheppard Architects has provided full architectural design and construction services for Scandinavian Design locations across the nation.
Corte Madera, CA - 34,800 SF - Unbuilt

