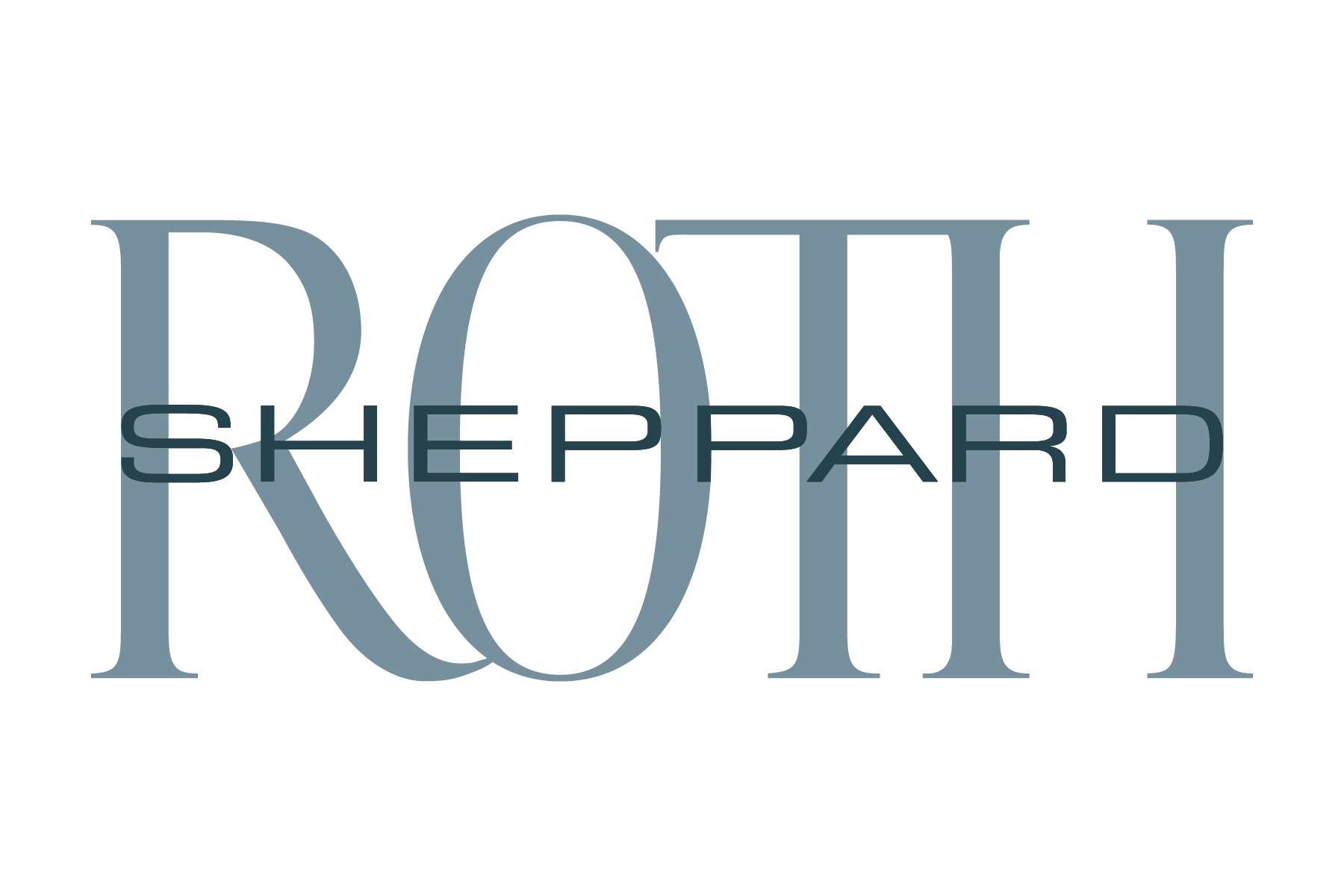
BOULDER REGIONAL FIRE TRAINING FACILITIES
Boulder, CO | 18,000 SF, 10-acre fire training center including an administration building, burn building, drill tower, and various training props.

CENTRAL OBSERVATION DECK
This room sits at the terminus of the spine and serves as the central observation deck, providing views of the drill areas surrounding the building and to the interior of the apparatus bay.

FACILITY HUB CONCEPT
The circular site plan is based on a ‘hub’ concept to address the functional requirements of single-point observation for all training components within the facility.

APPARATUS AND TRAINING CLASSROOM
The facility includes a large, drive-through apparatus training area and a live training classroom.

AWARDS
2011 AIA Western Mountain Region Merit Award
2010 AIA Colorado Merit Award
2010 AIA Denver Merit and People’s Choice Award





