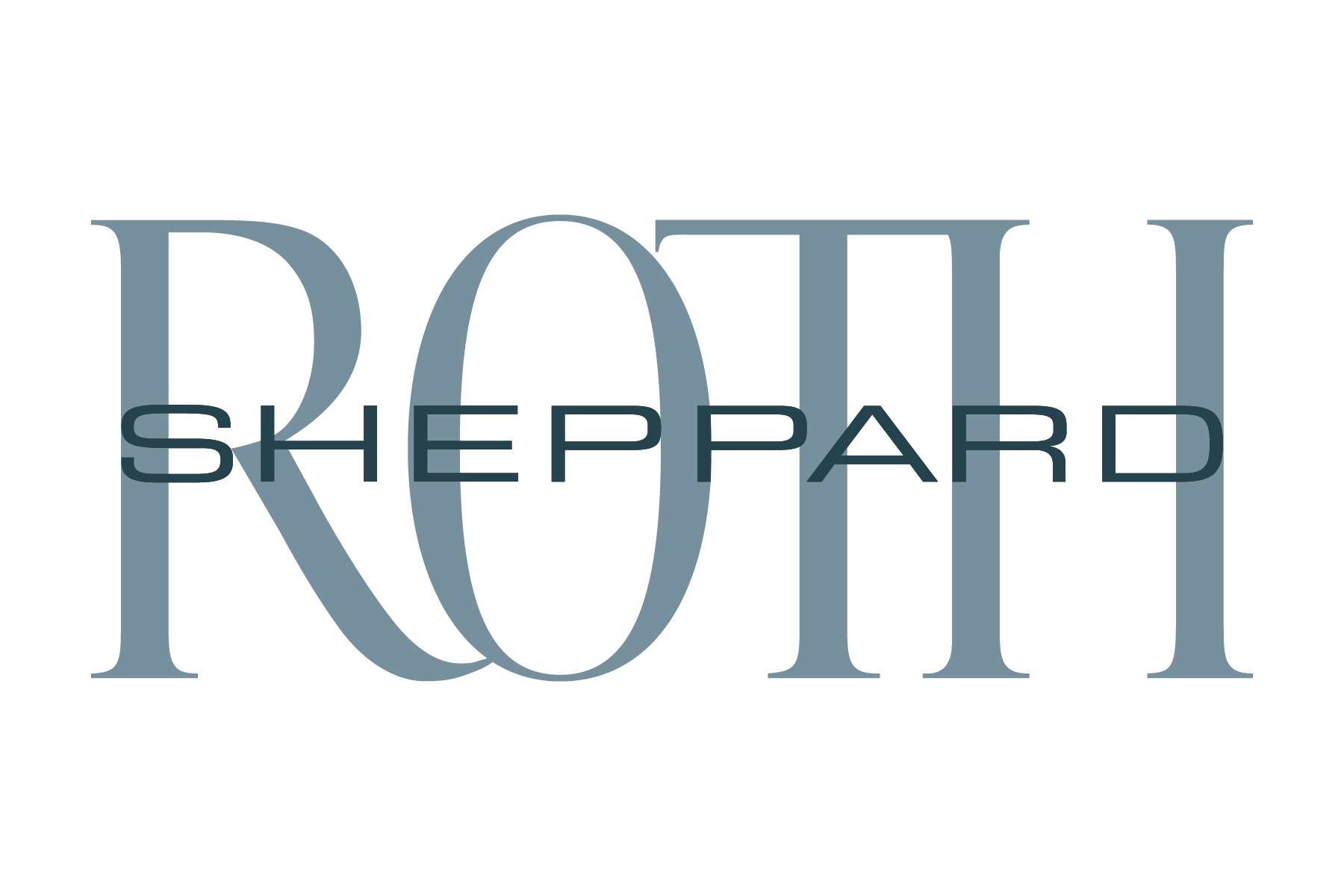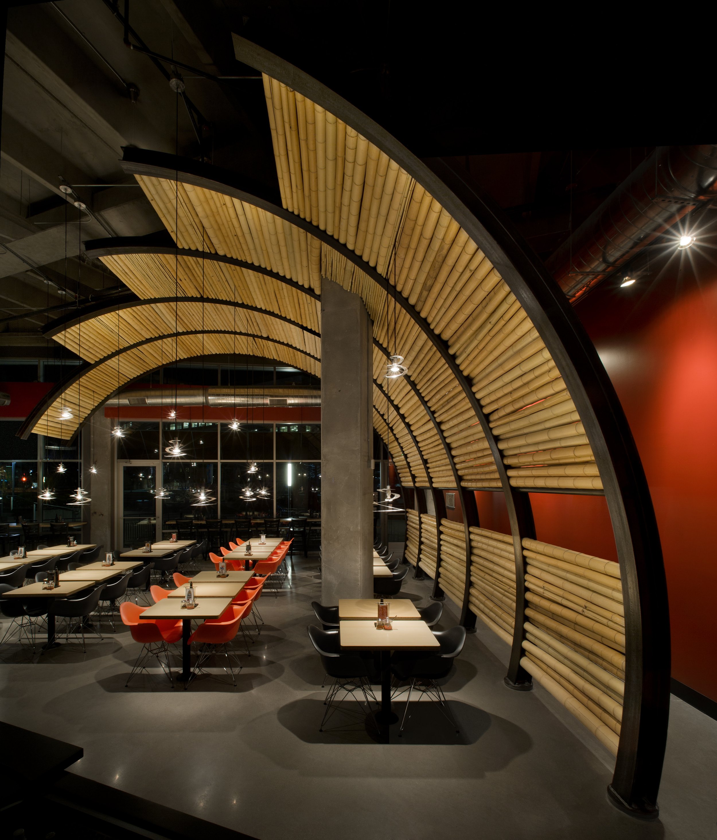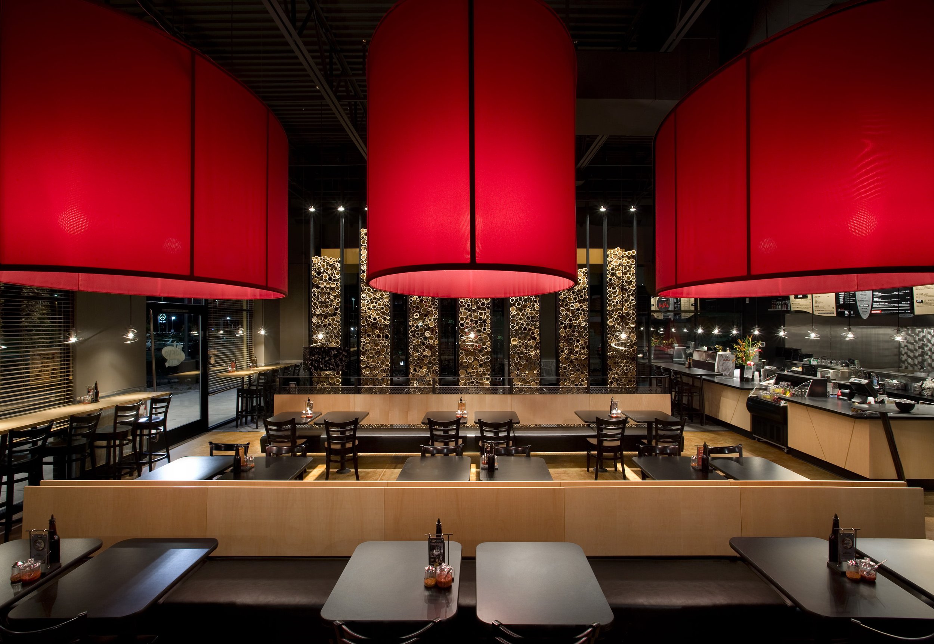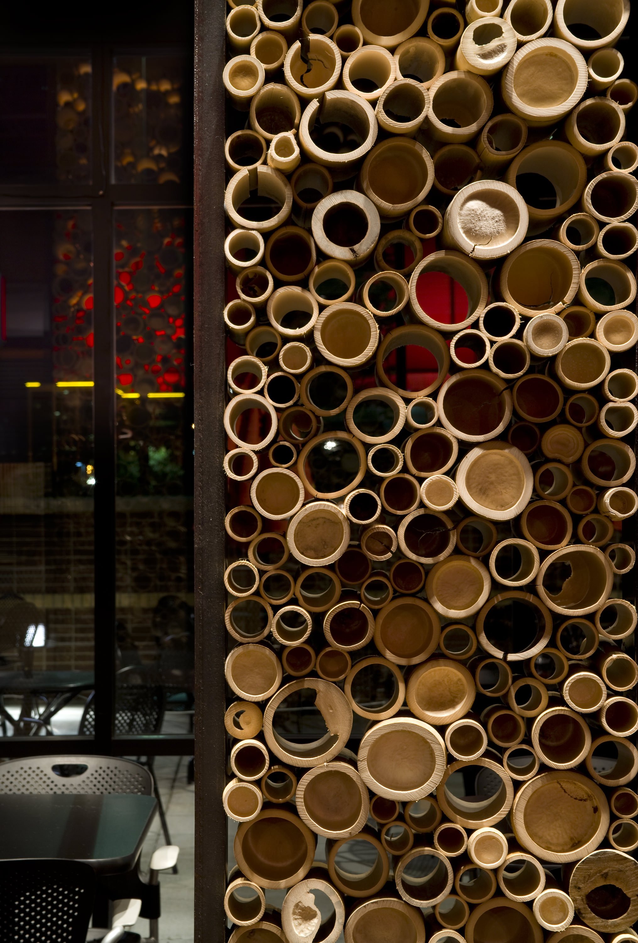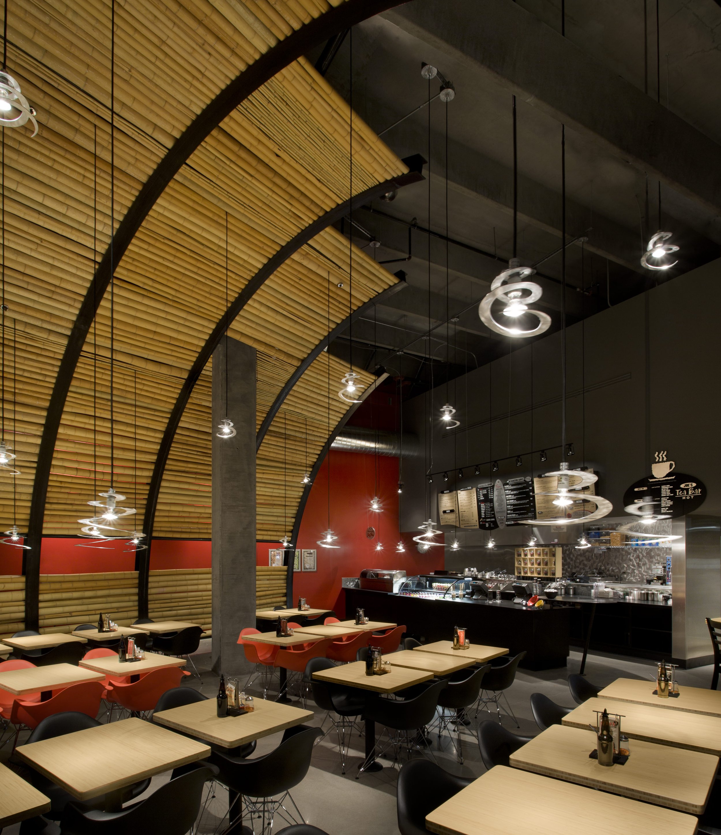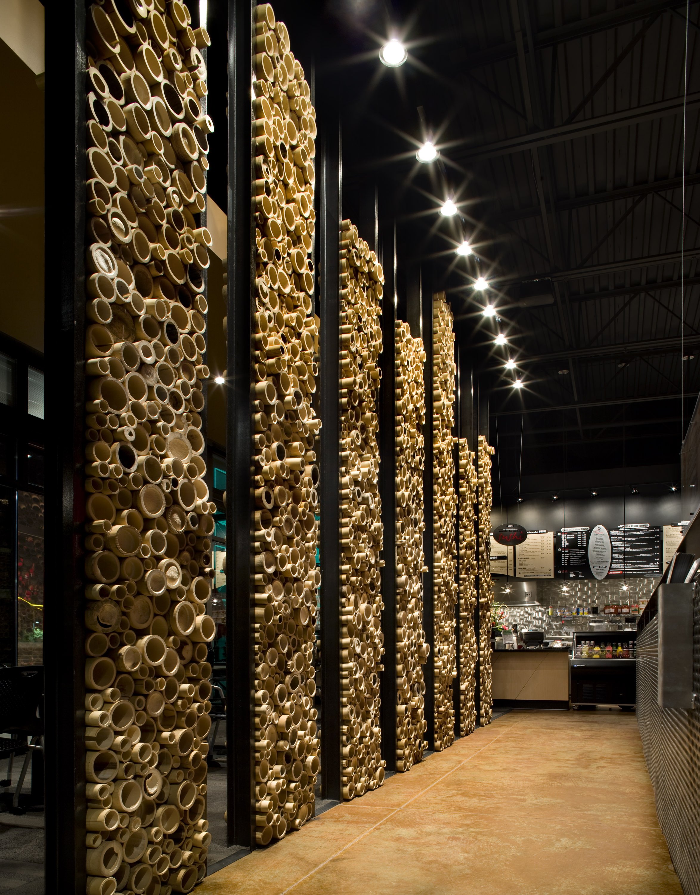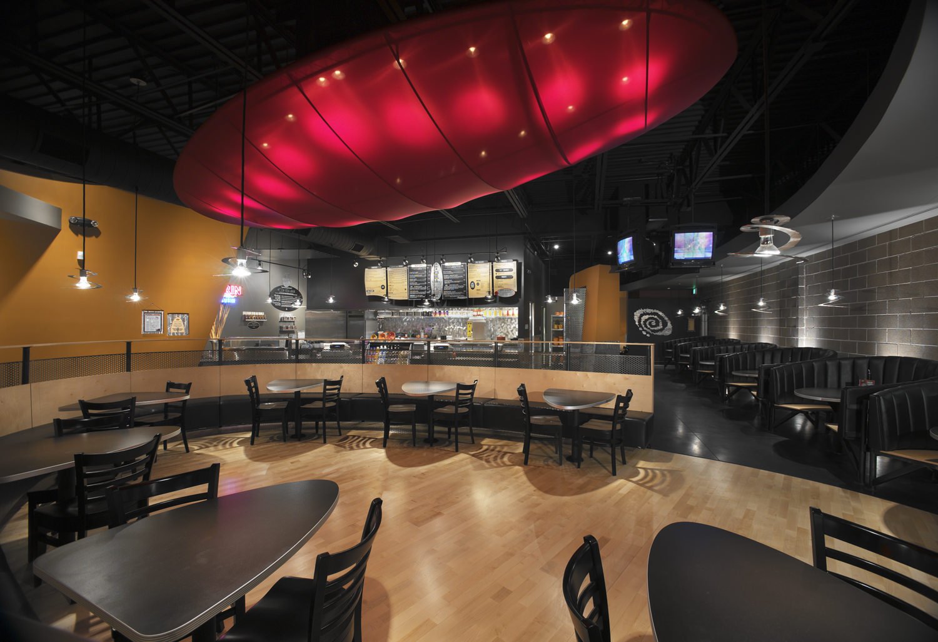TOKYO JOE’S PROTOTYPES
Each space is designed to communicate the theme of the restaurant, healthy, fast food served to the common ‘Joe’. The restaurants range from 1,500 to 3,000 SF and are typically located in strip shopping center spaces.
Natural and raw materials such as concrete, wood and steel make up the material palette, and industrial fabrications and exposed infrastructure systems are utilized to reinforce the notions of economy and the health. Kinetic shapes and forms further reinforce the notion of movement and innovation giving each space an identity and energy appropriate to fast casual dining. Exposed ducts become light reflectors, spiral lights add detail, and spot lighting to individual tables and accessory items are designed to supplement the architecture.
The restaurants are consistent and based on utilization of a simple material palette and formal organizational principles of design. Variety within this desired consistency is established by exploring scale and geometric juxtapositions relative to the pragmatic organizational diagram.
REPEAT CLIENT
Roth Sheppard Architects has provided full architectural design services for Tokyo Joe’s locations across the nation.
PROJECT RECOGNITION
Colorado Custom and Remodeling Excellence (CARE) Awards, Home Builders Association, 2nd Place Commercial Category, 2004
AIA Denver Citation Award, 2000
AIA Colorado Honor Award, 1998
AIA Western Mountain Region Citation Award, 1998
20+ Locations - SF Varies - Completed 1997-2012
