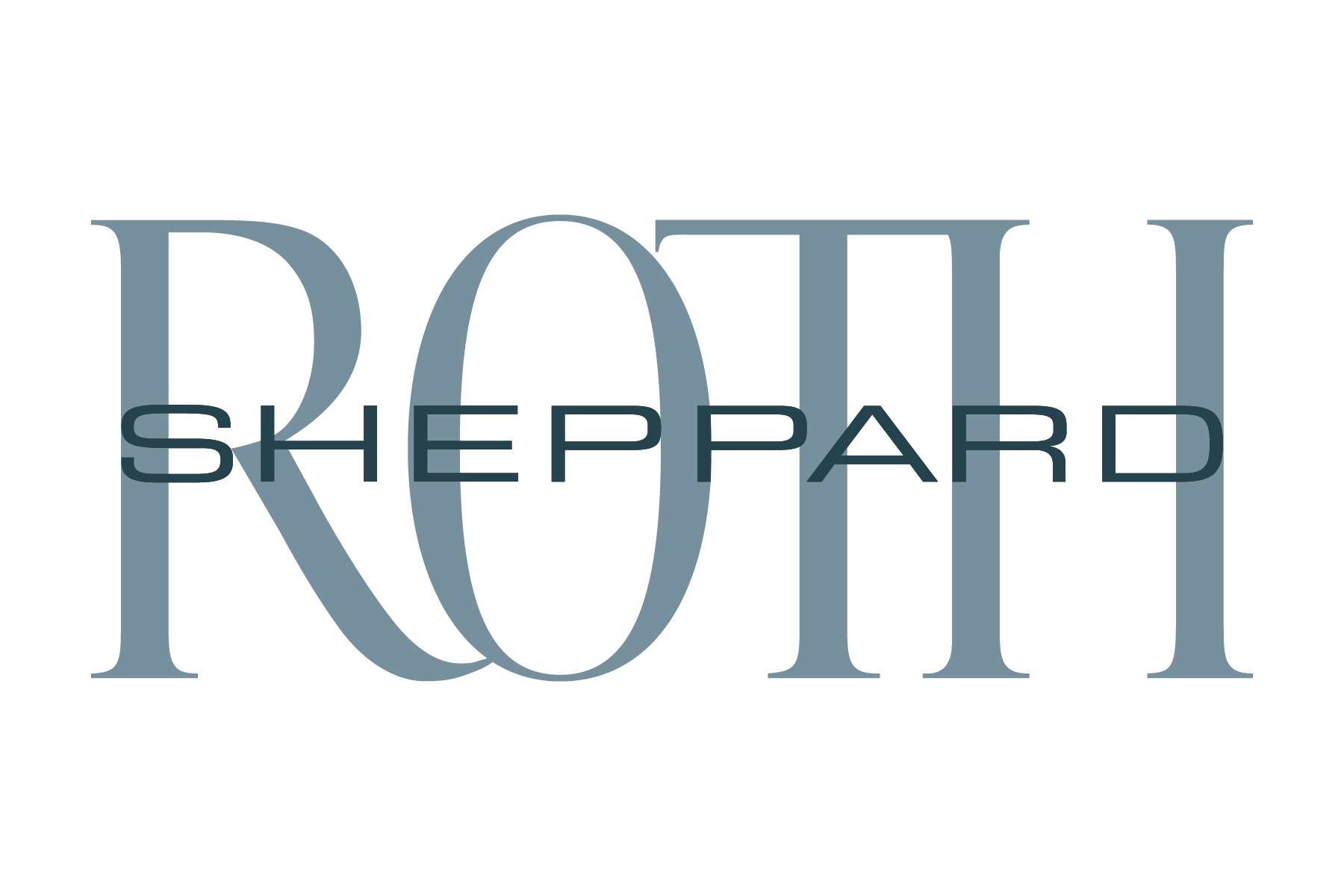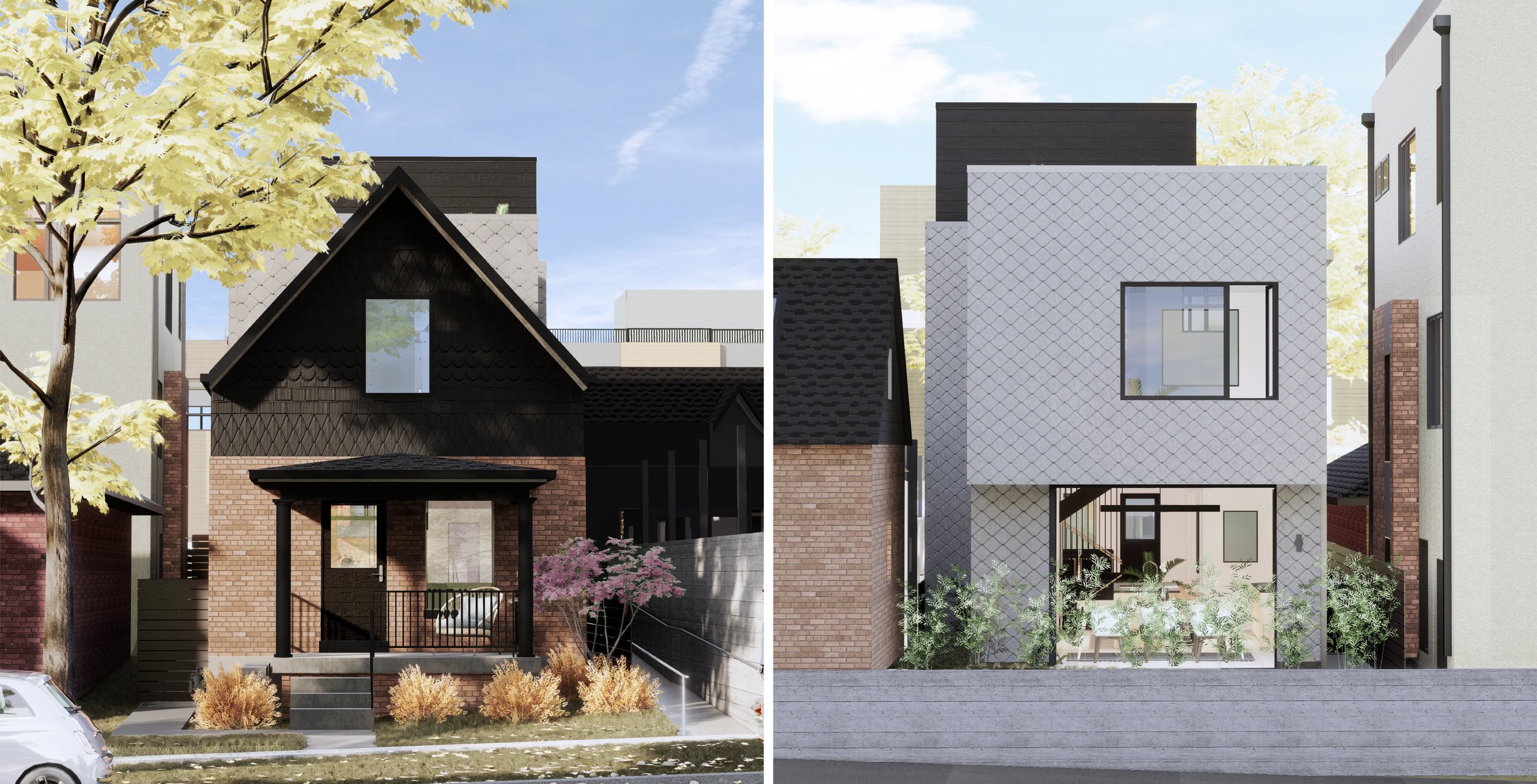Mullet House
Mullet House is a playful name for a project where the major addition is relegated towards the rear of the home. This tongue-in-cheek name is often used to describe projects requiring additions be away from the street, towards the rear of the site. The traditional business is up front, and the party is in the back.
This Mullet House is the modernization and expansion of an existing 1,400 SF 1920’s Denver brick bungalow, with a 2,500 SF, three-story addition.
The new construction honors the original character by taking cues from the nuanced details that make the historic home feel distinguished. The result is the coupling of two forms imagined in distinctly different eras. The rich material palette of the original home includes brick, dark wood shingles, and stone, highlighting the historic features. Alternatively, the expansion is intended to appear monolithic, nearly entirely clad in diamond-patterned metal shingles, which are a play on the painted wood shake shingles that accent the facades below the roof.
Inside, the main living area remains within the original home, with a new kitchen and walk-out garden set within the expansion. An open modern stair leads up to the second floor, which contains all three bedrooms. The third floor is dedicated to two outdoor gathering areas; an outdoor living room is at the front of the home to take advantage of the unencumbered views of downtown Denver, and to the rear is an outdoor dining area and kitchen for entertaining.
REPEAT CLIENT
Roth Sheppard Architects has also provided full architectural design and construction services for the homeowner’s coworking and event spaces.
Denver, CO - 3,900 SF - Completed November, 2022

